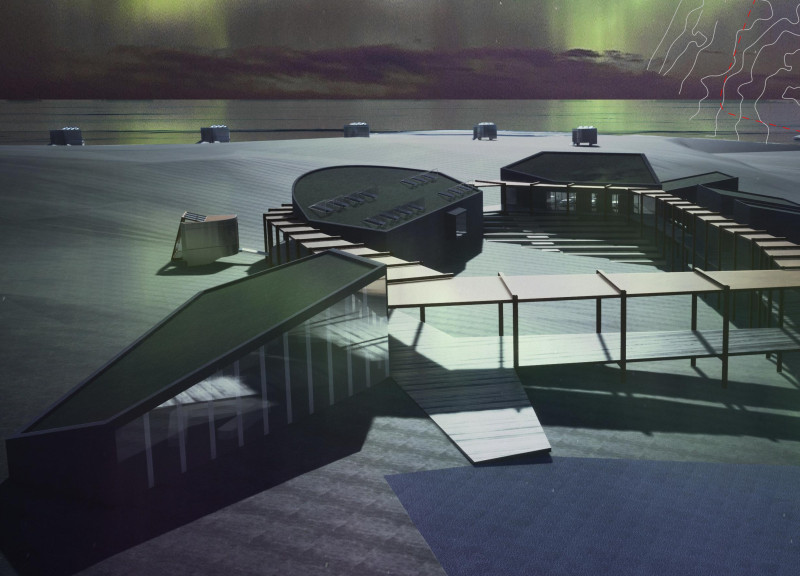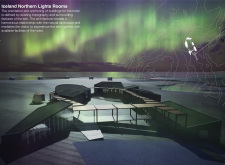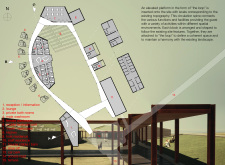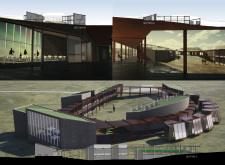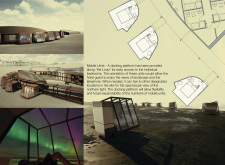5 key facts about this project
## Analytical Report: Iceland Northern Lights Rooms Architectural Project
### Overview
Located in Iceland, the Northern Lights Rooms project aims to provide an accommodation experience that aligns with the region's striking natural beauty. The design thoughtfully considers the surrounding landscape, emphasizing a relationship between the built environment and its natural context. The intent is to create an immersive experience for guests, allowing them to engage closely with the Northern Lights and the local scenery.
### Spatial Configuration
#### Site Layout and Functionality
The site plan is systematically organized, ensuring efficient circulation while catering to essential guest services. Key components include:
- **Reception Area**: Acts as the welcoming center for guests, serving as the primary access point.
- **Lounge**: Provides a communal space for relaxation, featuring large windows for optimal views of the natural surroundings.
- **Accommodations**: Private bathrooms and mobile accommodation units are strategically placed to offer privacy and flexibility, allowing guests to select ideal locations for observing the Northern Lights.
### Materiality and Sustainability
The building materials are selected for their durability and local availability, helping to withstand Iceland's challenging climate while maintaining aesthetic coherence. The project employs:
- **Concrete**: Used for structural integrity and foundational support.
- **Glass**: Large windows facilitate natural light flow and create transparency between indoors and outdoors.
- **Steel**: Provides structural resilience, contributing to a modern design language.
- **Wood**: Utilized in finishing touches to add warmth and a tactile connection to the natural setting.
In addition to material sustainability, design considerations reduce environmental impact by respecting the site’s topography, thus minimizing earthworks and preserving local habitats. The orientation of the structure is optimized to harness natural light, enhancing energy efficiency.
### Interaction with the Landscape
The design encourages active engagement with the landscape through accessible pathways and viewing terraces that promote exploration. Strategic sightlines direct attention towards the night sky, enhancing opportunities to observe the auroras. The layout fosters a physical and visual connection to the surrounding terrain, enriching the visitors' experience of the unique ecosystem. The inclusion of mobile units allows for adaptable accommodation options, encouraging varied perspectives of the natural landscape.


