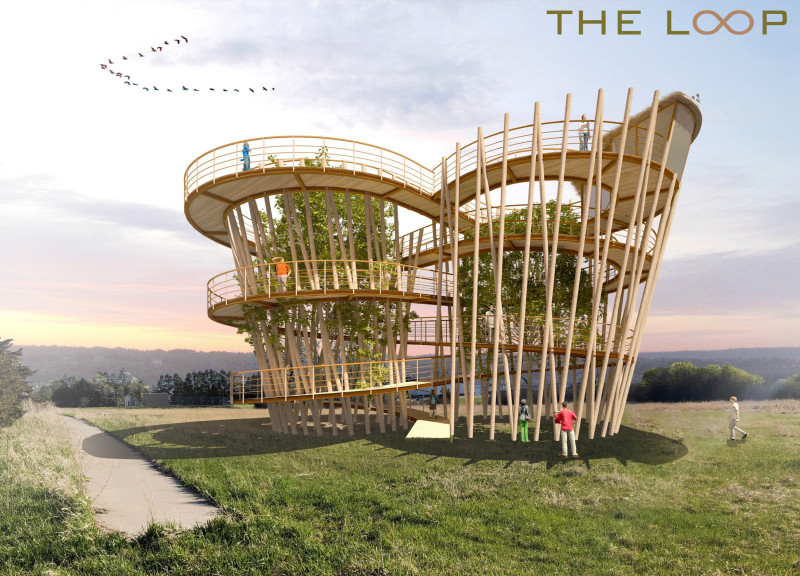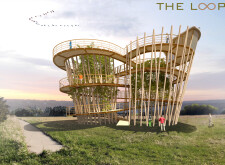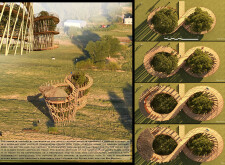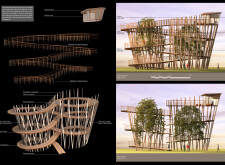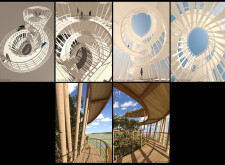5 key facts about this project
### Architectural Design Report: The Loop
#### Overview
Located near Silver Lake, this project explores the intersection of architecture and nature through a modern lens. The design aims to facilitate interaction with the surrounding landscape while embodying principles of sustainability and inclusivity. The structure's form draws inspiration from the infinity symbol, creating a looping pathway that provides a continuous experience as visitors ascend through the site.
#### Spatial Configuration
The project is characterized by a spiraling layout, featuring multiple levels connected by a wooden pathway that allows for dynamic observation points of the landscape. Each level includes open-air platforms that enhance views and foster a sense of immersion in the natural environment. A prominent feature is the glazed lookout room at the highest point, designed to maximize visibility and engagement with the picturesque surroundings, while also ensuring accessibility for all users through thoughtfully graded pathway slopes.
#### Material Selection
The choice of materials plays a fundamental role in meeting both functional and aesthetic objectives. The primary structural elements include glulam beams for their strength and treated softwood for the decking, emphasizing sustainability and warmth. Minimal use of steel I-beams provides robust support while maintaining a sense of transparency. The incorporation of glazed glass in the lookout room enhances visual connectivity to the outdoors, while a thatched roof adds tactile diversity and integrates organic aesthetics into the design. Additionally, strategically placed trees within the design not only augment visual appeal but also enhance local biodiversity and air quality, reinforcing the project’s commitment to ecological sensitivity.


