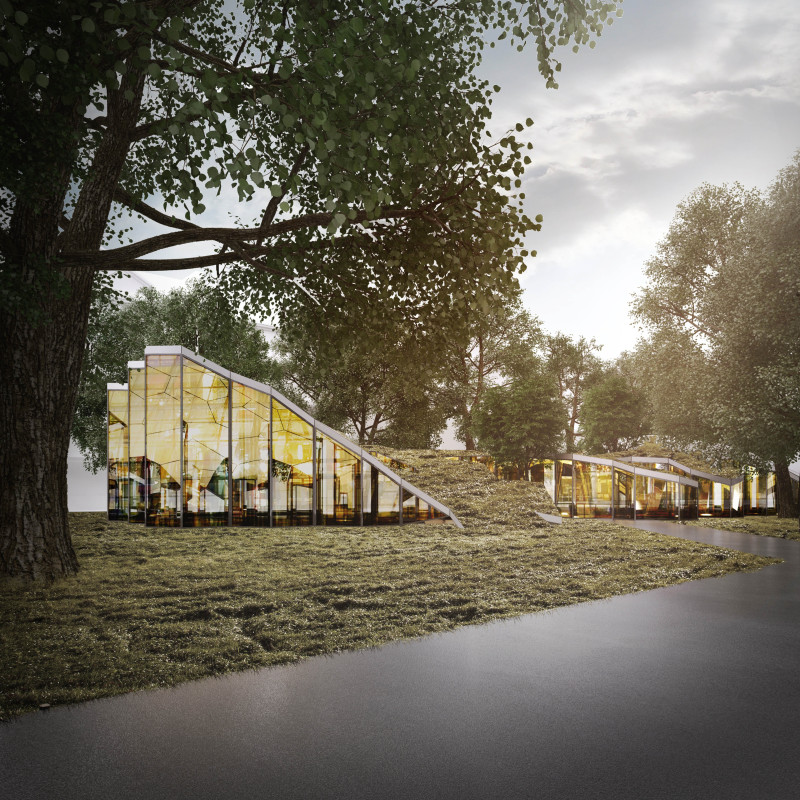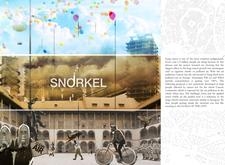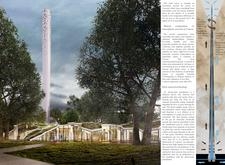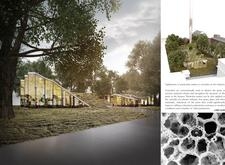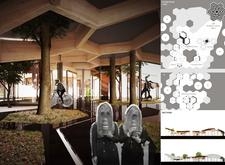5 key facts about this project
### Overview
Located in Cracow, Poland, the project responds to the public health crisis posed by air pollution, specifically addressing risks associated with lung cancer in urban settings. The design serves as a functional intervention aimed at improving air quality while fostering community well-being. By integrating technological advancements with architectural strategy, the building functions as a filtration system for the urban environment, providing a healthier atmosphere for residents.
### Spatial Strategy and Community Engagement
The architectural layout emphasizes connectivity through the creation of communal spaces linked by courtyards, designed to encourage social interaction and enhance mental well-being. Areas designated for exercise and recreation complement the mixed-use functionality of the building, promoting a holistic approach to health. Additionally, dedicated spaces such as libraries and exhibition areas foster community involvement and cultivate a sense of ownership among residents.
### Materiality and Technical Integration
The selection of materials is integral to both aesthetic appeal and functional performance. Glass envelopes the structure, allowing natural light to permeate interior spaces while visually connecting occupants to the surrounding environment. Wood is utilized for structural components and finishes, underscoring sustainability efforts and contributing to a warm interior atmosphere. Concrete provides foundational stability, complementing the natural landscape. Furthermore, the inclusion of electrostatic filter materials ensures effective air purification, pivotal to the project’s health-oriented objectives. The innovative use of industrial waste materials in construction represents a forward-thinking approach to sustainable architecture, exemplifying adaptive reuse strategies conducive to environmental stewardship.


