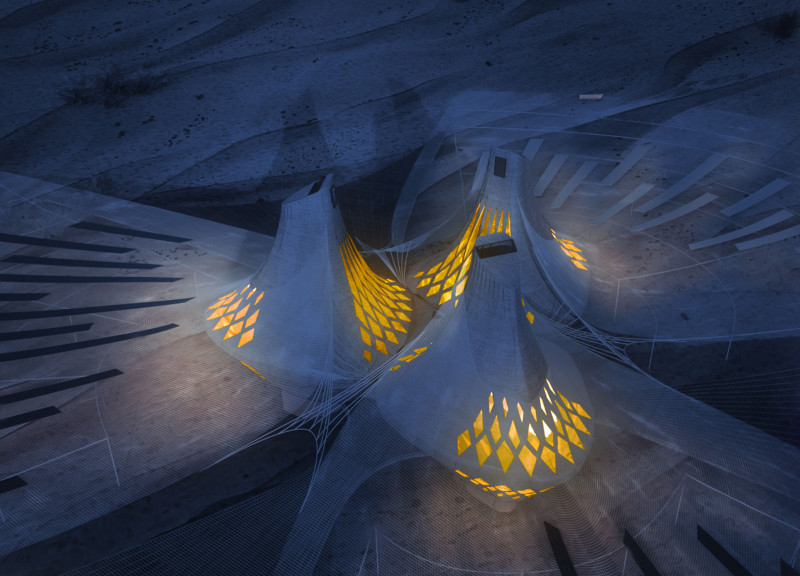5 key facts about this project
The VIP Lodge represents a thoughtful approach to architecture that emphasizes sustainability and a strong connection to the natural environment. Situated in a region known for its harsh climate and unique ecological features, the lodge serves an important role in eco-tourism. It provides comfortable living spaces that encourage interaction with the surrounding landscape. The design concept aims to integrate the built structure with its environment, creating a cohesive experience for its users.
Structural Components
The building incorporates various elements that enhance its performance and comfort. A negative glass pane is used to optimize energy efficiency, allowing light to enter while regulating temperature. Central to the thermal management of the lodge is a black absorber plate, which captures solar energy and reduces heat loss during the cooler months. Combined with effective thermal insulation, these features work together to maintain a stable indoor climate.
Water Management
A significant focus of the design is on sustainable water use and treatment. The hydropanel is integrated into the structure to harvest water efficiently, making the most of available resources. The water treatment process includes essential stages like pre-filtration, active sludge treatment, and UV disinfection. This comprehensive system guarantees high-quality water for residents, reflecting a commitment to responsible environmental practices.
Daylight Optimization
Maximizing the use of natural light is another important aspect of the lodge. A detailed daylight factor analysis ensures that all spaces receive adequate sunlight throughout the day. This consideration not only improves the visual quality of each room but also contributes to energy efficiency. The way light interacts with the building creates an ever-changing atmosphere that varies with the time of day.
Spatial Organization
The layout of the lodge is carefully designed to provide distinct areas for living, dining, and social interaction. Key spaces include a main lobby, a central yard, and a view platform, promoting a sense of belonging among residents while ensuring privacy. This arrangement allows various activities to take place while reinforcing a deep connection to the surrounding landscape, enhancing the overall experience for everyone.
The design features a chimney to support thermal stratification, facilitating airflow throughout the interior. Additionally, electrochromic glazing adjusts to temperature changes, enabling effective control over incoming light.























































