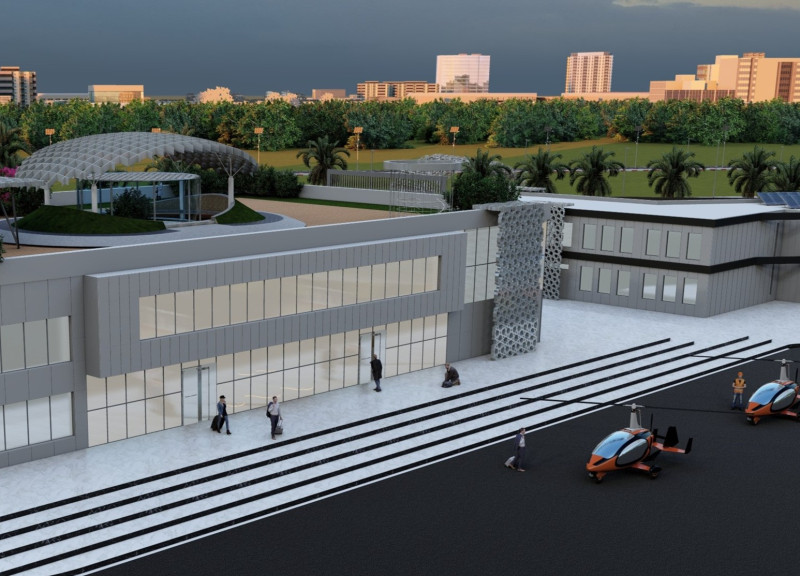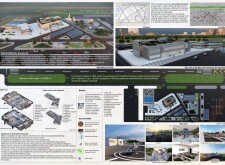5 key facts about this project
## Project Overview
Aerostation EasyLink is located within a strategic urban context, designed to address the pressing challenges of air travel in terms of efficiency, safety, and comfort. The project aims to create a functional facility that also enriches the aesthetic quality of the environment, enhancing public perception and user experience. By fostering connectivity between urban areas and air travel, it serves as both a transportation hub and a community asset.
### Spatial Configuration and User Flow
The design utilizes a rectangular massing that emphasizes balance and spatial clarity, facilitating intuitive navigation for users. The arrangement of spaces enhances passenger flow and promotes interaction among various stakeholders, including passengers, training pilots, and airport staff. A central main hall acts as a pivotal transition area, incorporating reception areas, lounges, and kiosks to foster community engagement and streamline the travel experience.
### Material Sustainability and Innovation
The project incorporates a diverse range of materials that align with sustainability principles while enhancing the building's aesthetic appeal. Treated wood is utilized for internal and external panels, creating a welcoming atmosphere. Terracotta panels provide insulation and visual harmony, while electrochromic glass optimizes lighting and comfort. Green concrete minimizes environmental impact, and solar panels contribute to renewable energy production. These elements collectively reflect a commitment to eco-friendly practices and the integration of innovative technologies that support energy efficiency and environmental stewardship.
### Structural Design and Functional Elements
A notable feature is the 1000-meter runway designed for light aircraft, emphasizing operational flexibility for short-haul and intercity flights. The facility includes dedicated spaces for pilot training, complete with classrooms and simulators, and a restaurant positioned to offer panoramic views of the aerodrome, enhancing both functionality and user experience. By prioritizing community interaction and ecological responsibility, the design aims to foster local talent and integrate seamlessly into the fabric of the surrounding area.


















































