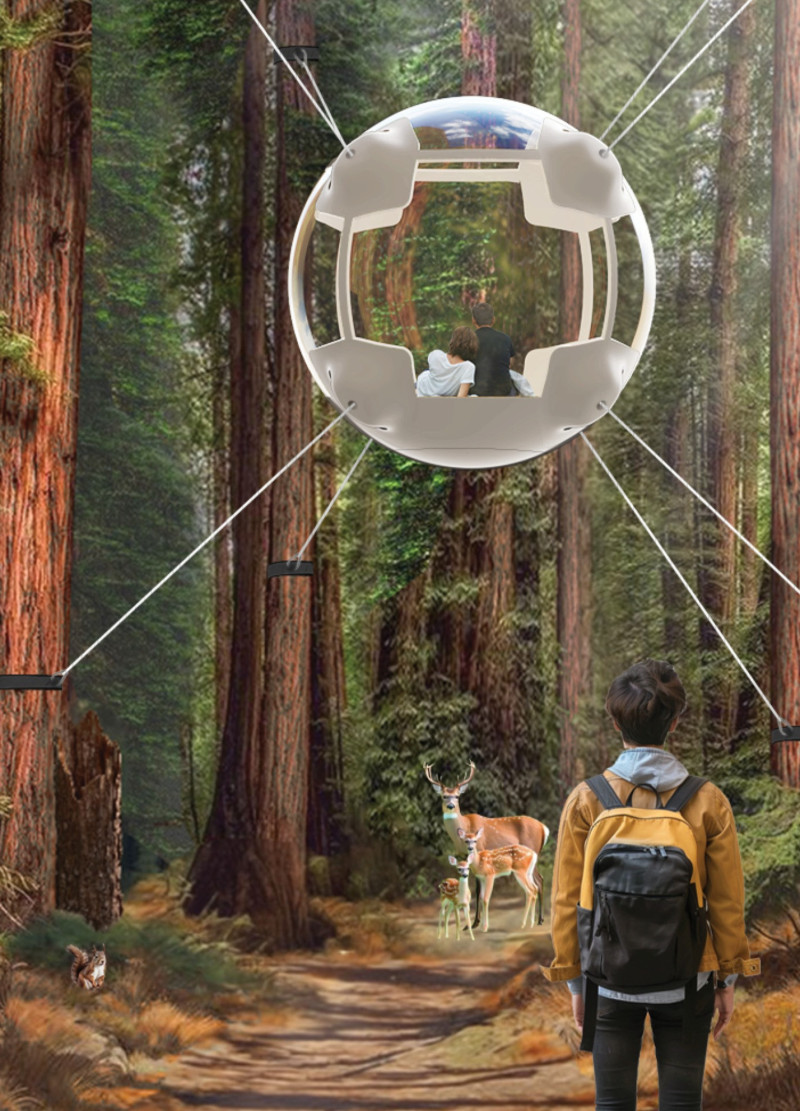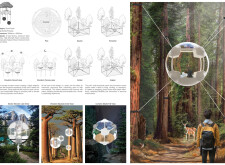5 key facts about this project
### Project Overview
PuppetPod is a mobile living space designed to function within various environments. Measuring 9300mm by 3900mm, this project features a spherical form that emphasizes flexibility and functionality while maintaining a strong connection to the surrounding landscape. Detailed drawings and renderings illustrate its versatility and aesthetic considerations, guiding potential users in visualizing its integration into diverse settings.
### Spatial Adaptability and User Customization
The design prioritizes adaptability, offering a range of configurations including Neutral, Horizontal, Vertical, and Angular. This functionality caters to different activities, promoting a dynamic user experience. A smart control system further enhances this adaptability, enabling occupants to easily transition the space for living, working, or recreational uses.
### Material Selection and Sustainability
The material choices for PuppetPod reflect a commitment to sustainability and durability. Key components include an aluminum alloy frame for structural integrity, high-strength steel for additional support, and sustainable natural wood for interior surfaces, creating a warm environment. The integration of electrochromic smart glass allows real-time adjustments to transparency and tint, optimizing energy efficiency and enhancing comfort for users. This combination of innovative materials embodies an eco-friendly approach while addressing the technological needs of modern living.
### Geographical Versatility
PuppetPod is designed to fit seamlessly into various ecosystems, from lakesides to forests. The suggested installation locations, such as Baobabs forest and Myrtle Falls, emphasize its ability to enhance natural beauty without disrupting existing landscapes. This design approach fosters a deep connection between occupants and their surroundings, reinforcing the project's ethos of harmony with nature.


















































