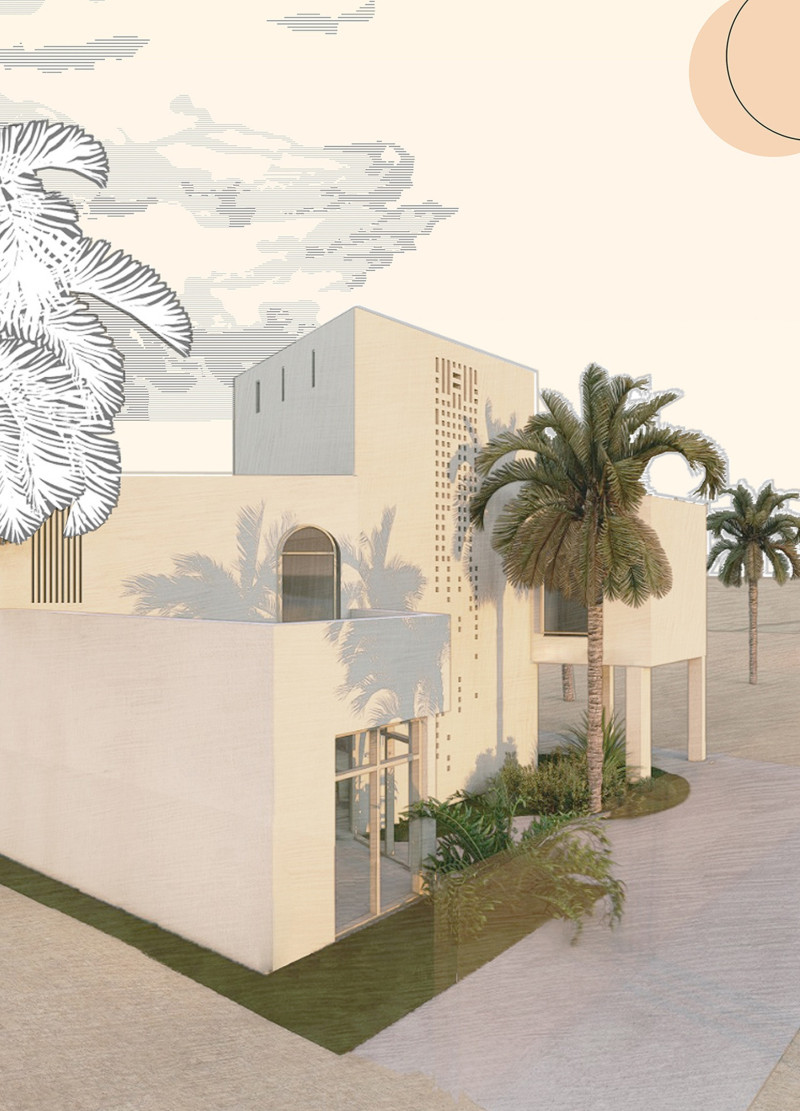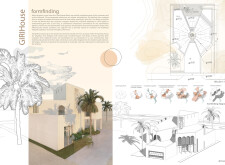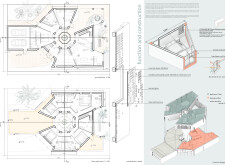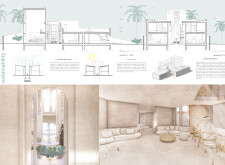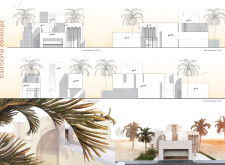5 key facts about this project
**Overview**
Located in Dubai, United Arab Emirates, GIRIHouse is a contemporary residence designed for a local family. The structure merges traditional Islamic architectural elements with modern design principles, creating a home that reflects the region's cultural heritage while addressing contemporary living requirements.
**Spatial Organization and User Interaction**
The architectural layout is defined by an innovative octagonal footprint, reducing hallway space and maximizing room utility. A central courtyard serves as the focal point, surrounded by various living spaces that promote both privacy and social interaction. This arrangement facilitates natural air circulation, enhancing the overall comfort of the residence and reinforcing familial connectivity.
**Materiality and Environmental Strategies**
GIRIHouse employs a carefully selected material palette that aligns with sustainable practices. Key materials include concrete beams for structural integrity, wooden perforated panels that allow ventilation and light while ensuring privacy, and triple-glazed low-emissivity glass for energy efficiency. The design incorporates rainwater harvesting systems and solar panels, leveraging local climate conditions to minimize environmental impact and enhance the home's sustainability. Strategic placement of openings in the façade promotes natural ventilation, ensuring comfort even during the intense summer months. The use of mosaic glass and textural diversity in materials contributes to the aesthetic appeal while underscoring the commitment to environmentally conscious design.


