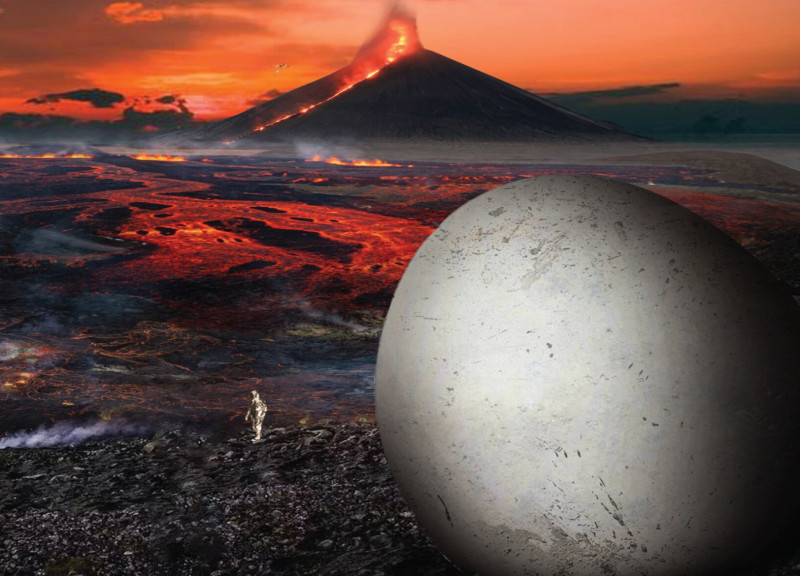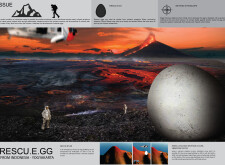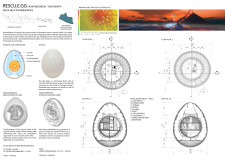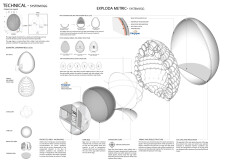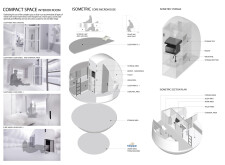5 key facts about this project
### Overview
The RESCU.E.GG project is situated in Yogyakarta, Indonesia, an area notably affected by volcanic activity from Mount Merapi. The design centers on an egg-shaped shelter known as the "Rescue Egg," intended to provide a secure refuge during volcanic eruptions. This project focuses on both protection and mobility by integrating advanced engineering solutions with a form reflective of the surrounding landscape's dynamics.
### Structural Resilience
The egg shape is pivotal to the project, symbolizing protection while enhancing structural integrity against external forces. The design employs principles of resilience, utilizing the natural curvature of the egg to effectively distribute stress and maintain stability during seismic events. This approach addresses the urgent need for a rapid-response solution in geologically active zones, enabling the structure to be relocated via helicopter, thereby improving emergency responsiveness.
### Material Selection
Material choices are critical in ensuring occupant safety and comfort. Key components include:
- **Kingpan Insulated Panels**: Providing thermal efficiency and structural integrity.
- **Gyroscopic Mechanism**: Ensuring balance during ground movement due to natural events.
- **Airbag Structures**: Offering shock absorption for additional safety.
- **Elastic Egg Shell**: Designed for resilience against environmental extremes.
These materials collectively contribute to a lightweight and durable protective shell, optimizing quick deployment in emergency situations.
### Functional Layout
The internal design prioritizes space optimization and basic human needs. The microhome features two levels, accommodating designated areas for:
- **Sleeping Quarters**: Configured for both individual and communal use.
- **Pantry and Storage**: Facilitating resource management during crises.
- **Sanitation Facilities**: Promoting hygiene with essential wash areas.
The design fosters efficient circulation, enabling swift access to crucial functions within the shelter.
### Innovative Safety Features
A distinctive aspect of the design is the integration of a gyroscopic system that maintains equilibrium amid external disturbances. This mechanism, combined with airbag technology, enhances occupant safety by absorbing shocks and preserving structural integrity. The focus on resilience and mobility in the architectural approach facilitates air transport and rapid relocation during emergencies.


