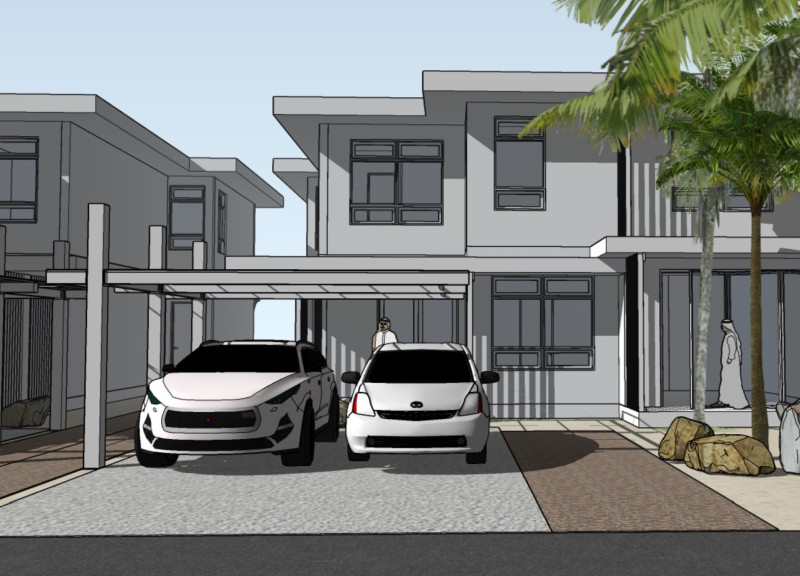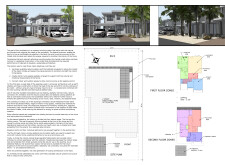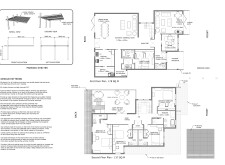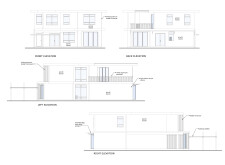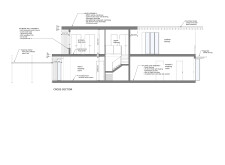5 key facts about this project
## Project Overview
The single-family dwelling is situated in the challenging climatic conditions of the United Arab Emirates (UAE). This design emphasizes environmental integration and aims to improve occupant comfort and functionality. The intent is to minimize energy consumption through sustainable materials and innovative design approaches that respond to both traditional practices and the region's climate.
## Spatial Configuration
The dwelling features a two-storey layout characterized by distinct functional zones. The first floor comprises communal areas, including dining and kitchen spaces, alongside segregated social rooms for men and women, designed to facilitate circulation while maintaining individual privacy for essential facilities like restrooms and the pantry. The second floor is primarily reserved for private sleeping quarters, including a master suite and additional bedrooms, interconnected by a common upper hallway that leads to open terraces, allowing for enhanced outdoor interaction.
## Materiality and Sustainability
Material choices are critical to the project's sustainability and visual coherence. Light-colored acrylic stucco on the exterior walls enhances solar reflectivity, while a specialized roof assembly with polymer-modified bitumen and insulated foam concrete is employed to limit thermal transfer. Double-glazed windows containing Argon gas offer thermal insulation, framed in light-colored PVC for aesthetic consistency. Additionally, white aluminum shade fins and an egg crate canopy are integrated to mitigate solar gains. Lightweight concrete flooring, combined with a durable finishing layer, promotes structural efficiency while ensuring longevity.
Renewable energy systems, such as strategically positioned solar panels, contribute to the dwelling's energy needs and sustainability objectives. Passive cooling strategies, including shading patterns and natural ventilation through wind catchers, are included to optimize indoor comfort during the hot months. The design supports flexible usage areas that facilitate indoor-outdoor connections, fostering social interaction and allowing occupants to adapt their environment to suit personal preferences.
Notable features also include an emphasis on cultural sensitivity, with designated spaces for communal gatherings that respect traditional family structures in the UAE. Overall, the project’s design accommodates future modifications, ensuring its relevance for subsequent generations.


