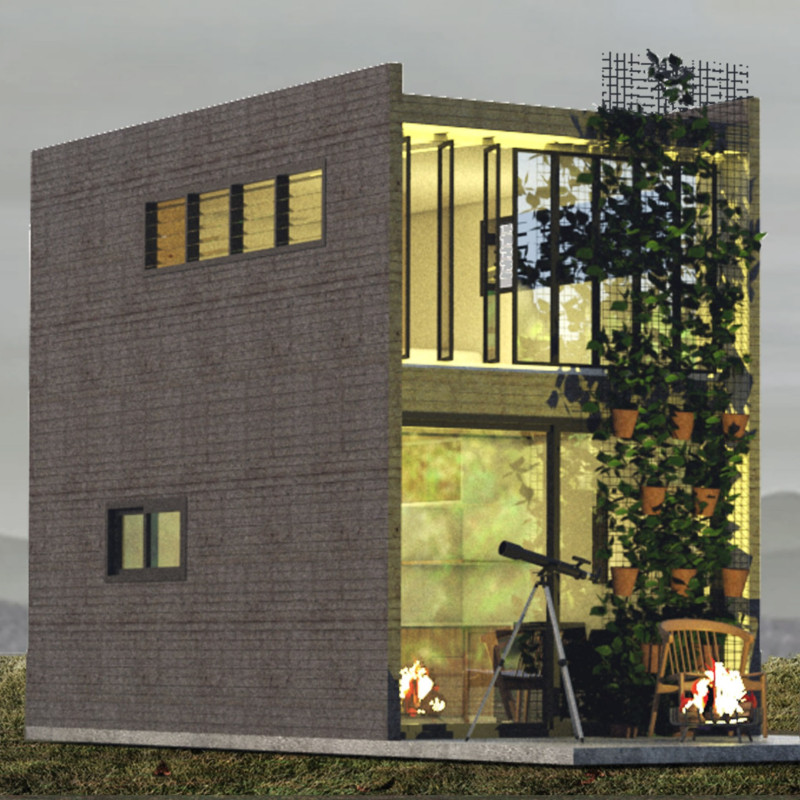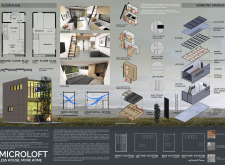5 key facts about this project
The Micro House project addresses the increasing need for affordable housing, focusing on compact living solutions that enhance the quality of life. Set in an urban environment, the design prioritizes efficiency and accessibility for low-income groups. The overall approach combines thoughtful architecture with practicality, showing how well-planned spaces can meet essential living needs.
Spatial Efficiency
The Micro House has a footprint of 24.40 square meters, organized to make the most of every inch. It includes a living area of 7.13 square meters, a kitchen measuring 4.87 square meters, an 8.20 square meter bedroom, and a bathroom with integrated laundry of 4.20 square meters. This open-plan layout supports flexible living, allowing residents to adapt the space to their day-to-day activities. It balances comfort and functionality.
Light and Ventilation
Natural light and fresh air are important features of this design. Jalousie glass windows and sliding doors are strategically placed to encourage airflow and brighten the interior. These elements work together to create a pleasant atmosphere, reducing any feelings of confinement that small homes might have. The design also includes a porch that extends the living area, with a wall planting system that connects the indoors with nature.
Material Selection
The walls of the Micro House use EPS sandwich panel systems, known for their durability and low upkeep. This choice supports sustainability and practicality in construction. Inside, the walls are painted white, which makes the space feel open and airy, contributing to a sense of freedom within the constraint of a smaller footprint.
Utility Integration
Solar panels are installed to provide renewable energy, decreasing the need for traditional energy sources. Additionally, the home has a built-in septic tank for waste management and a rainwater collection system that supplies water for various household needs and irrigation for plants. Together, these features demonstrate a commitment to efficiency and environmental responsibility.
The design effectively blends an open loft concept with defined living spaces, allowing residents to navigate seamlessly through their home. Each element works together to create a functional and inviting environment, catering to the needs of modern urban living.


















































