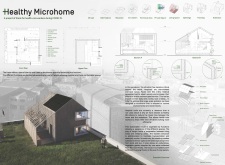5 key facts about this project
The Healthy Microhome serves as a practical response to the urgent housing needs of health-care workers, particularly during challenging times like the COVID-19 pandemic. This compact dwelling aims to provide efficient living solutions that shorten commute times to hospitals and other healthcare facilities. The design emphasizes both comfort and functionality, offering a supportive environment for essential workers through careful consideration of spatial organization and natural elements.
Design Configuration
The microhome is designed within a footprint of 25 square meters, making the most of its limited space. It includes distinct areas such as an entrance vestibule, living room, functional kitchen, terrace, vegetable garden, bathroom, and bedroom. This clear layout separates private areas from communal spaces, allowing for personal rest while encouraging social interaction among occupants.
Spatial Dynamics
Strategic use of ceiling height enhances the overall experience within the home. The variation in height helps to define different functional spaces while maintaining a sense of openness. Each area is designed for specific activities, creating a balance between relaxation and practicality that adapts easily to the daily needs of its residents.
Sustainable Features
Environmental considerations play a significant role in the design. Cellulose wadding is used for insulation, which improves energy efficiency. Double-glazed windows help maintain comfortable indoor temperatures, while OSB panels and plasterboard provide durability along with flexibility in the interior layout. Solar panels are also included, making the microhome energy self-sufficient while minimizing its environmental impact.
Connection to Nature
The design encourages a connection to the outdoors through an attached terrace and a vegetable garden. The terrace offers a space for relaxation, while the garden allows residents to grow their own food, utilizing rainwater from the roof for watering. This integration enhances the overall living experience and promotes sustainability, particularly for individuals working in high-stress environments.
Large eaves and well-placed windows ensure that natural light fills the interior, contributing to a warm atmosphere in each room. The connection to outdoor spaces provides a refuge and functional area that supports urban gardening, adding value to daily life in a compact city setting.


















































