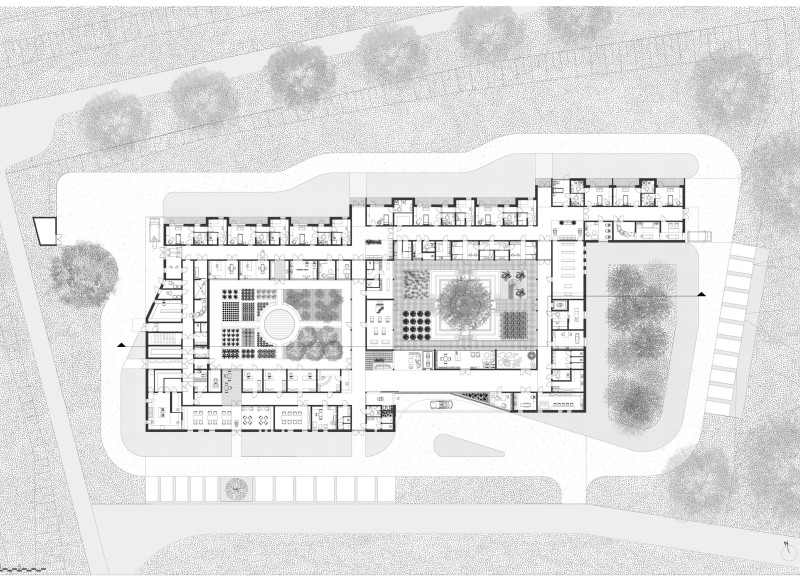5 key facts about this project
Saint Barbara's House, located in Zalesie, Wrocław, functions as a facility designed specifically for terminally ill patients. The architecture promotes dignity and comfort during the end-of-life journey. The design concept prioritizes meaningful connections between patients and their families, creating a setting that feels different from typical healthcare environments. With its unique geometric form, the building embodies a thoughtful response to the emotional and physical needs of its users.
Spatial Configuration
The layout consists of linear pavilions that help organize the flow of movement within the facility. By segmenting the structure into areas for temporary and long-term stays, the design addresses the diverse requirements of patients and their families. In the permanent stay section, patient rooms are placed next to family quarters. This arrangement fosters emotional connections and encourages family presence during challenging times, allowing them to support each other amid care processes.
Architectural Expression
A distinct feature of the building is the eastern section, which includes a sacred, ecumenical space. With a higher ceiling, this area promotes a feeling of calm and offers a place for reflection. The architectural choices throughout the facility balance both practical needs and a nurturing atmosphere. This design reflects a deep understanding of the psychological and emotional factors at play during critical life moments.
Integration with Nature
Interior gardens are an important aspect of Saint Barbara's House. Organized into different zones, these gardens enhance the experience for both patients and their visitors. The inclusion of natural elements helps in creating a peaceful environment. The design encourages interaction with the outdoors, making it easy for individuals to find respite and engage with nature. These spaces not only provide visual beauty but also contribute to a sense of well-being.
Aesthetic Considerations
The aesthetics of the facility are intentionally different from traditional hospital designs. A warm and welcoming environment is created, aiming to reduce the clinical atmosphere usually found in healthcare settings. Specific materials are not specified, yet the overall homely feel is clear in the design and layout. The connecting garden areas invite light and nature, reinforcing the project's commitment to comfort and dignity during a significant life phase.
At the center of the facility sit the gardens, purposefully designed to create spaces for peace and reflection, enriching the patient experience and providing a calming environment for visitors.


















































