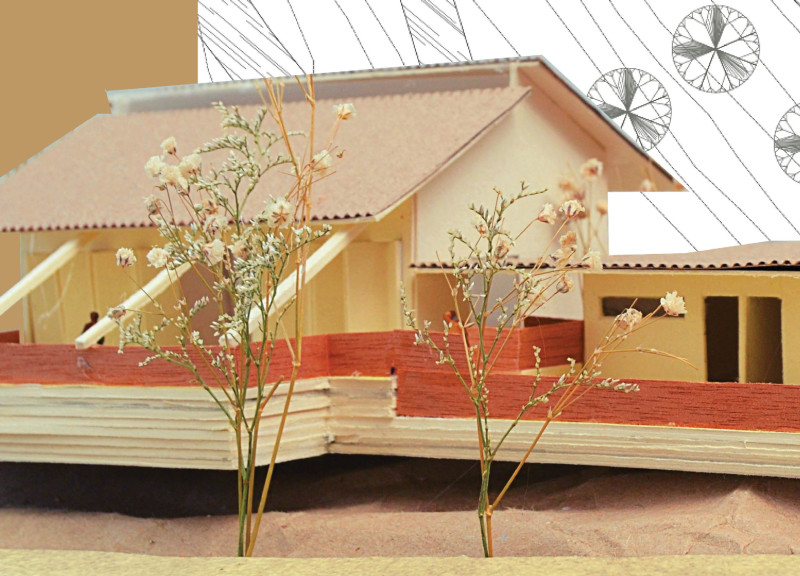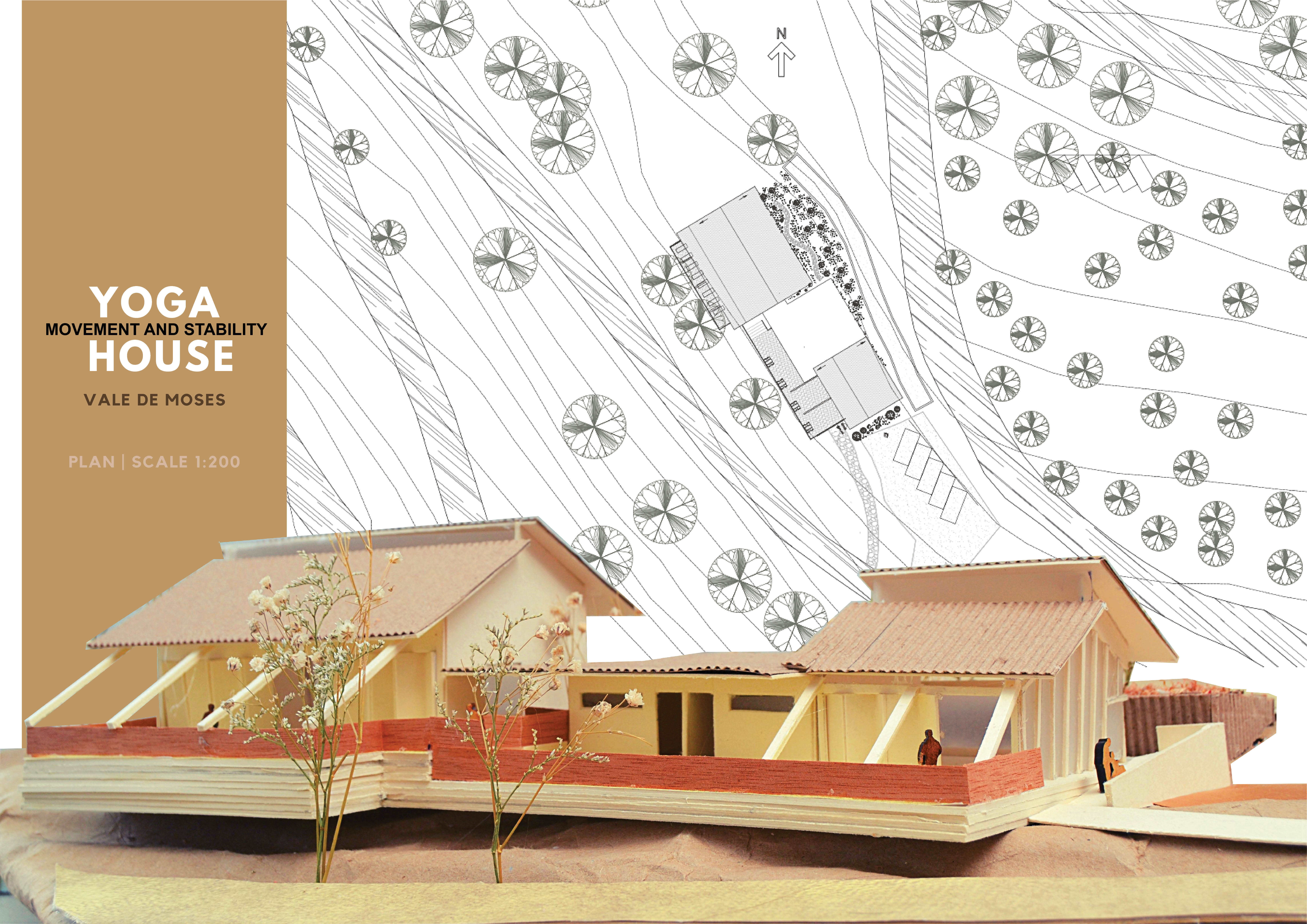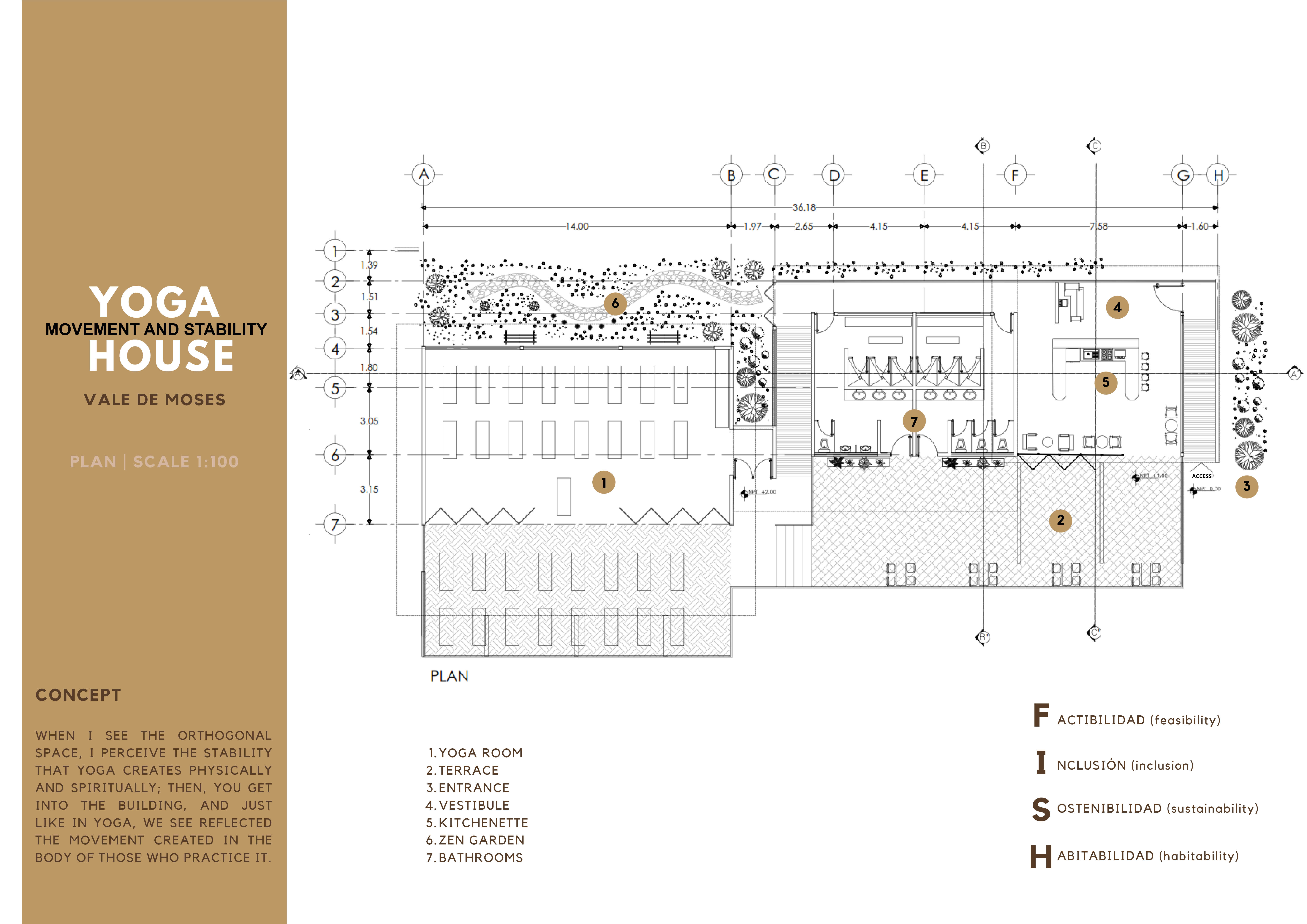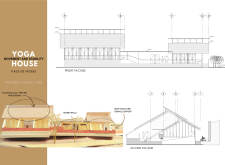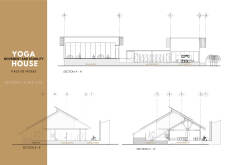5 key facts about this project
The Yoga Movement and Stability House in Vale de Moses is designed to create an environment that brings together the physical and spiritual aspects of yoga practice. Located in a peaceful setting, the building reflects values of tranquility and mindfulness through its carefully planned arrangement of spaces. It serves as a refuge for individuals who wish to practice yoga, meditate, or engage with others while enjoying a strong connection to nature.
Spatial Organization
The design consists of distinct functional areas that cater to various needs. These areas include a yoga room, terrace, entrance, vestibule, kitchenette, zen garden, and bathrooms. Each space is crafted to support specific activities while contributing to a unified atmosphere of calm. The yoga room is the main area dedicated to practice, whereas the terrace offers outdoor space that enhances the experience of relaxation and reflection.
Materiality
In this design, ecologically treated wood beams and adobe walls are used, showcasing a commitment to sustainability. The treated wood provides both strength and a welcoming feel inside the building, making the environment comfortable for users. The adobe walls not only connect to the local context but also help regulate temperature, ensuring comfort throughout the year.
Interaction with Nature
Natural light plays an important role in the design, brightening the spaces and linking the indoors with the outdoors. Large windows and openings are thoughtfully placed, allowing light to flow through and creating a calming atmosphere. The zen garden complements this interaction with nature by offering a quiet space for reflection, encouraging users to connect with their surroundings visibly and experiential.
Design Intent
The project effectively reflects the principles of yoga through its emphasis on stability and movement. The arrangement of the orthogonal spaces instills a sense of security, resonating with the spiritual journey encountered in yoga practice. The deliberate organization of functional elements, along with the use of sustainable materials, together form a sanctuary that supports both mental and physical well-being. The serenity of this space is highlighted by the harmonious relationship between built forms and the natural landscape that surrounds them.


