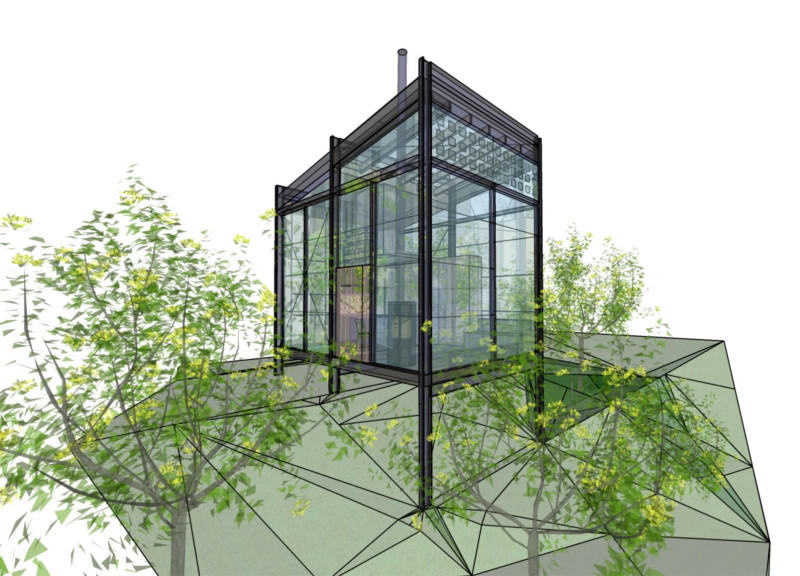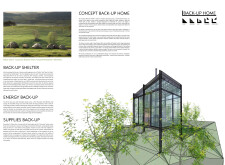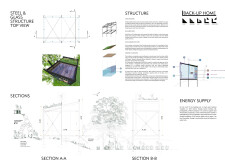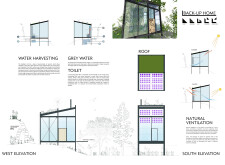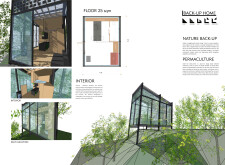5 key facts about this project
## Project Overview
Located in Podlaskie, northeastern Poland, the Back-Up Home is designed as a response to contemporary crises, including climate change and civil instability. This modular structure emphasizes resilience, flexibility, and sustainability, aiming to provide safe and habitable environments amidst uncertainties. The project combines elements of traditional Polish architecture with modern building techniques, allowing for rapid deployment in diverse contexts.
### Material Strategy
The Back-Up Home employs a variety of materials that enhance its structural integrity and sustainability. A prefabricated steel framework contributes to the durability and efficiency of on-site assembly, aligning with modern sustainable design principles that prioritize waste reduction. The extensive glass facade not only promotes natural lighting but also improves energy efficiency by reducing the need for artificial lighting and heating. Additionally, a green roof featuring native plant species contributes to insulation and supports local biodiversity.
Interior spaces are characterized by the use of locally sourced wood for flooring and cabinetry, creating a visual and material connection to the surrounding environment. The design maximizes flexibility through multi-functional furniture arrangements, supporting varied living situations that adapt to the occupants' needs.
### Functional Features
Key functional aspects include an effective rainwater harvesting system, which utilizes a sloped roof to efficiently collect rainwater for gardening and household cleaning, thus alleviating pressure on local water resources. The integration of a composting toilet contributes to sustainable waste management by significantly lowering water usage. Furthermore, the structure incorporates natural ventilation strategies, including operable windows and vents, promoting airflow and reducing the requirement for mechanical climate control.
Overall, the Back-Up Home serves as a prototype for emergency housing, designed for rapid response to environmental disasters and social crises. Its engagement with local communities through the sourcing of materials and educational initiatives around sustainable practices highlights a commitment to both ecological responsibility and social impact.


