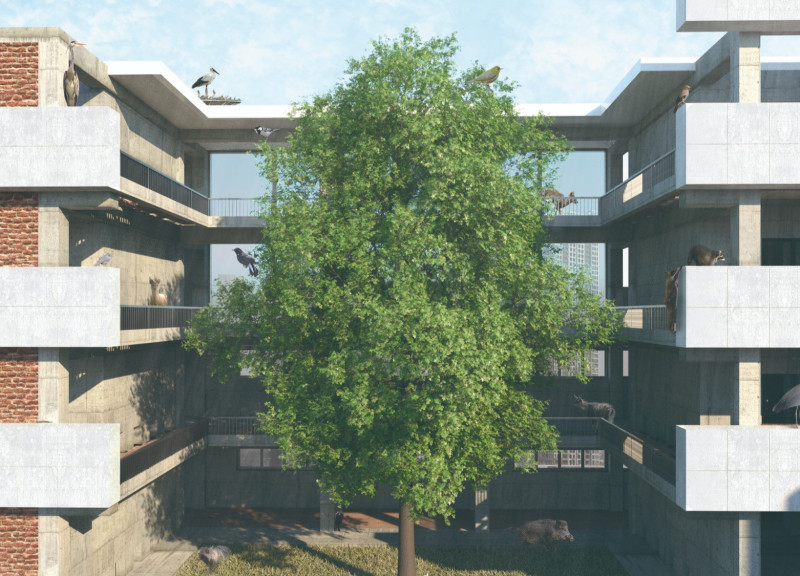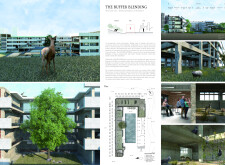5 key facts about this project
## Overview
The Buffer Blending project is situated within an urban context that challenges the traditional separation between built environments and natural ecosystems. It addresses the need for coexistence between human activities and wildlife, proposing a nuanced approach to spatial planning and ecological sustainability.
### Transitional Spaces
The design incorporates transitional spaces, referred to as buffer zones, which act as mediators between urban life and surrounding natural habitats. This approach emphasizes the importance of reducing rigid boundaries, promoting more fluid integration of urban and natural elements. Key features include dedicated safety zones that facilitate safe interactions for both humans and wildlife, fostering mutual respect and sustainable living. The design prioritizes human-centric spaces while also accommodating diverse wildlife, thereby enhancing the overall urban experience.
### Material and Spatial Strategy
The architectural layout features multiple levels designed to optimize visibility and accessibility to green spaces, promoting interaction with nature. Open communal areas encourage social engagement, while vertical gardens integrate plant life throughout the structure, enhancing biodiversity. The intentional removal of visual barriers supports wildlife observation and interaction.
Material choices reflect both functionality and ecological ethos. Reinforced concrete provides structural support, while glass elements maximize natural light and transparency. Brick finishes connect with regional architectural traditions, adding a tactile quality, and metal grills ensure security without hindering the passage of light or wildlife. Green roof systems contribute to stormwater management and urban cooling.
### Community Integration
The project promotes community engagement through shared spaces, facilitating social interactions and educational initiatives related to local wildlife. It serves as a platform for environmental awareness, encouraging residents' active participation in ecosystem preservation. The aesthetic integration of industrial materials with natural elements challenges conventional architectural beauty, prioritizing ecological consciousness and functionality over uniformity.
The project outlines a sustainable model of urban living that does not compromise the ecological health of its surroundings while simultaneously addressing habitat loss and enriching community dynamics.


















































