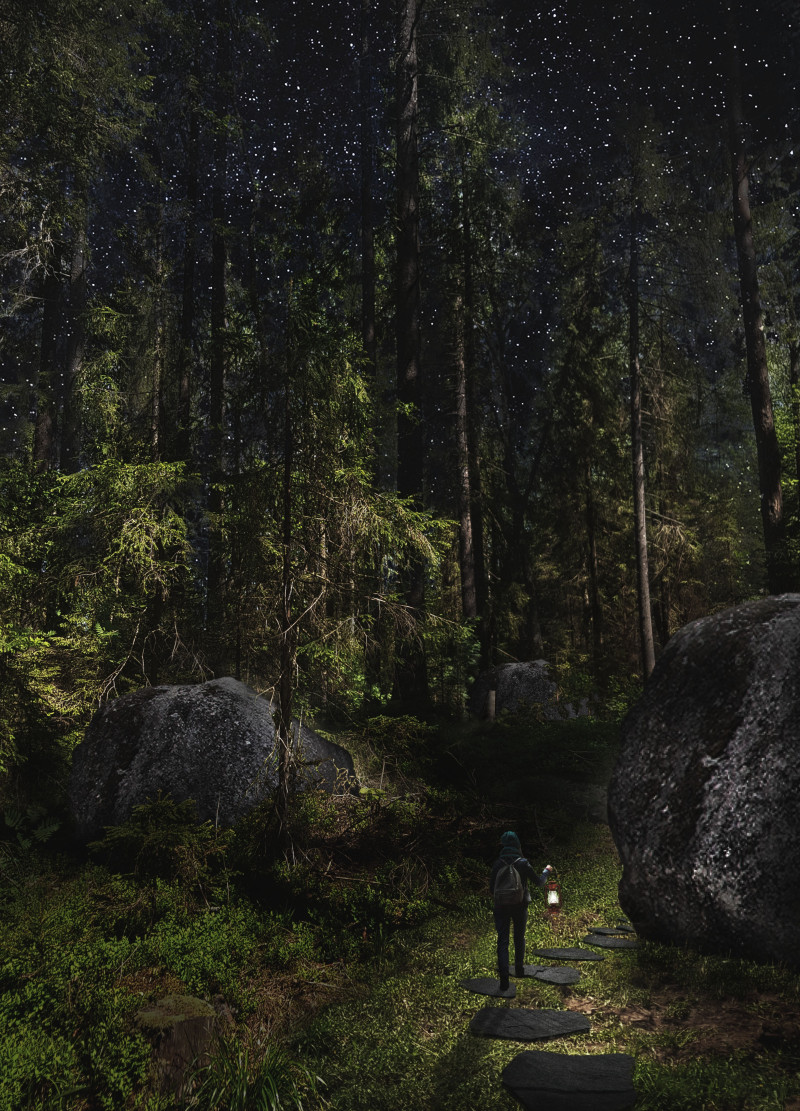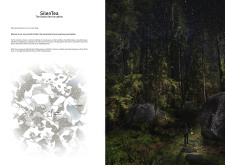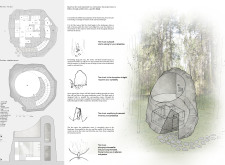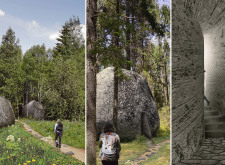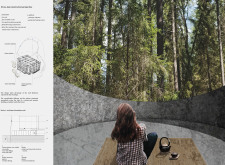5 key facts about this project
The SilenTea project consists of a series of cabins located on the Ozolini farm by Lake Beudbiene in Latvia. This architectural endeavor aims to create a retreat that allows users to experience a deep sense of tranquility through an immersive connection with nature. The design is rooted in the concept of silence as a sensory experience, promoting mindfulness and reflection.
The cabins are arranged to emphasize interaction with the site while providing a variety of functional spaces. The central theme revolves around enhancing user experiences through both physical and emotional connections with the surrounding environment. Each cabin is meticulously planned to accommodate activities related to relaxation and introspection, with strategically placed windows framing views of the lake and forest.
Unique Design Approaches
What sets the SilenTea project apart is its integration of architectural design with the natural landscape. The use of straw-bale construction as the primary structural material not only enhances thermal insulation but also ensures sustainability. This choice reflects a commitment to environmentally responsible practices, aligning with the project's goal of promoting a peaceful coexistence with nature.
The project incorporates varied heights and forms in the cabins, fostering a dynamic spatial experience while maintaining a cohesive aesthetic. The octagonal layout of the main cabin facilitates a balance that enhances both social and solitary activities, catering to the diverse needs of visitors. The pathway of stones leading to the cabins serves as both a physical and a conceptual transition, allowing visitors to prepare for the unique experience awaiting them.
Architectural Elements
Architectural elements within the SilenTea project include the meditation terrace, positioned to maximize views of the forest and provide an elevated space for reflection. The main cabin's interior is designed with a focus on simplicity, using timber frames that articulate the structure's essence while enabling flexibility in the layout. The plaster finish adds a tactile quality, further connecting the interior spaces with the natural context.
Additional elements such as natural vegetation are purposefully incorporated into the design. This approach not only enhances aesthetics but also emphasizes the idea of living architecture, where the built environment responds to and evolves with its surroundings.
For further insights into the architectural plans, sections, designs, and ideas that underpin the SilenTea project, explore the complete presentation. This exploration will provide a comprehensive understanding of how each aspect contributes to the overall design philosophy and functionality of the project.


