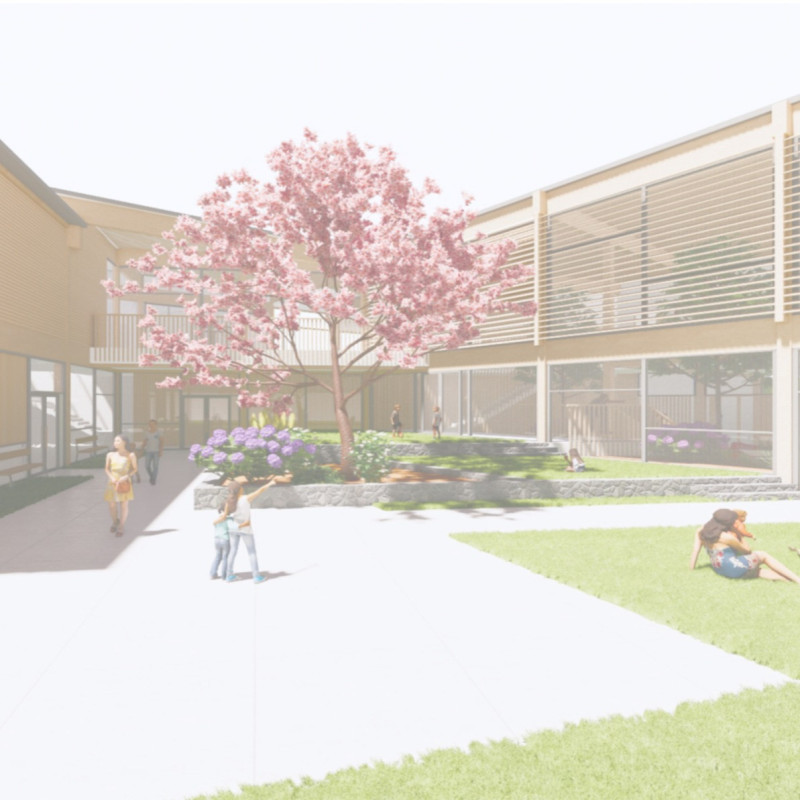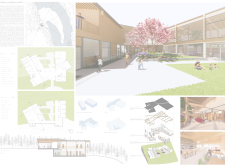5 key facts about this project
## Project Overview
Located within a natural landscape rich in greenery and adjacent to a river, the Upstream Children's Hospice is designed to meet the needs of children facing life-limiting conditions and their families. The architectural intent focuses on creating a nurturing environment that prioritizes comfort and joy, facilitating both healing and connection. This report examines the project's key design elements, including conceptual framework, spatial configuration, and material choices.
### Spatial Configuration and User Experience
The layout consists of a series of interconnected buildings, each with defined functions that contribute to an overall sense of community while allowing for privacy when needed. A central courtyard, landscaped with greenery and flowering trees, serves as a focal point, promoting interaction with the natural environment. The design emphasizes accessibility across multiple levels, ensuring that all spaces are navigable for children and their families. Outdoor pathways and gardens further enhance the therapeutic qualities of the site, providing opportunities for fresh air and outdoor engagement.
### Material Selection and Sustainability
The material choices reflect a commitment to sustainability and comfort while ensuring safety. Glue-laminated timber provides warmth and a natural aesthetic within the interiors, fostering a tranquil atmosphere. Extensive use of glass allows for optimal natural light, enhancing the sense of openness and continuity between indoor and outdoor spaces. Durable concrete offers structural integrity in communal areas, while wood cladding adds inviting textures to the building exteriors. The potential inclusion of natural stone in landscaping elements contributes to the site's earthy ambiance. Incorporating features such as green roofs and rainwater harvesting may also enhance the hospice's sustainability and therapeutic environment, supporting its overarching goals of care and comfort.


















































