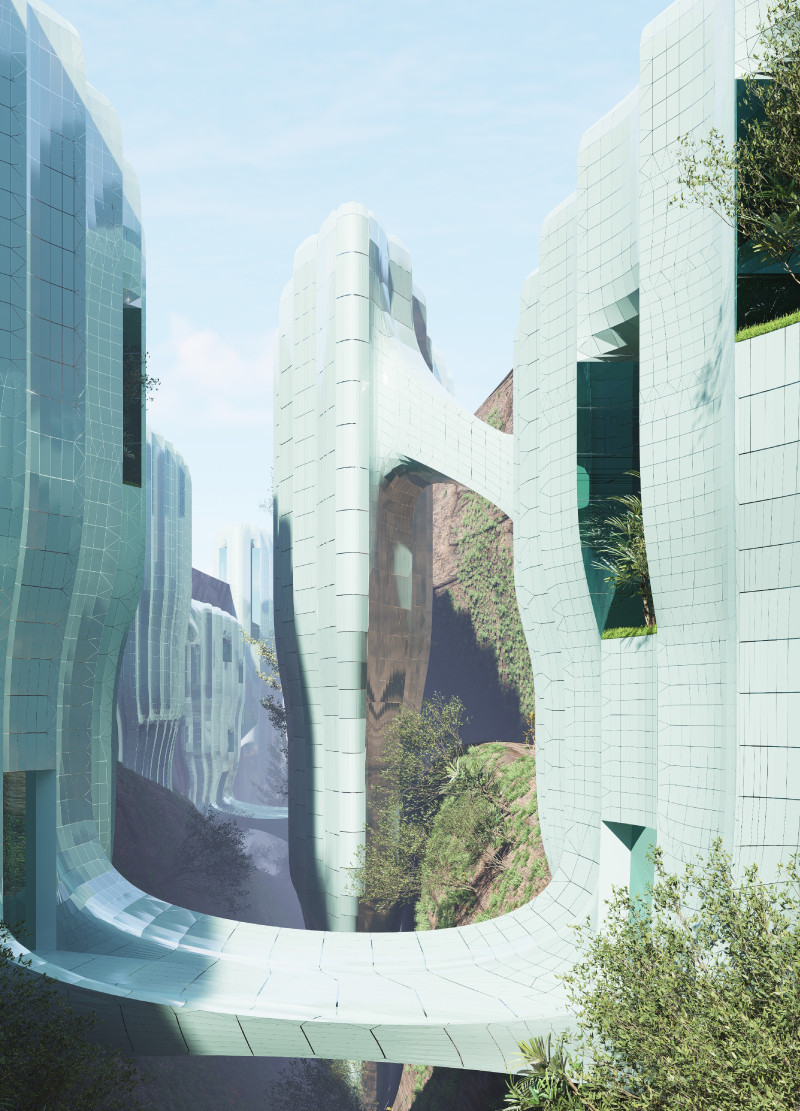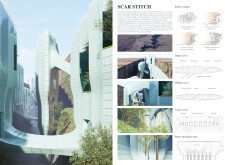5 key facts about this project
# Architectural Design Report: Scar Stitch Project
## Project Overview
Located in the East African Rift Valley, the Scar Stitch project seeks to create an interconnected network of buildings that align with the region's dramatic topography. The design focuses on the dual objectives of urban development and ecological restoration, aiming to enhance local biodiversity while integrating with the natural landscape. The architectural approach emphasizes a connection between built environments and the surrounding ecosystem, reflecting a deep awareness of the area's unique geological characteristics.
## Spatial Organization and Functionality
The architectural composition is organized into three distinct levels, each serving specific community and residential functions.
The **Upper Level** accommodates apartments and leisure spaces, characterized by large glass panels that provide natural light and expansive views. This level creates an impression of floating above the ground, with organic building contours that echo the natural forms of the landscape.
The **Middle Level** serves as a transitional space, featuring communal areas such as an entrance lobby and leisure spaces. The fluid design encourages social interaction, utilizing an open layout that promotes natural ventilation and daylighting, allowing occupants to navigate through the environment intuitively.
The **Lower Level** integrates communal services and functionality for residents and visitors. Designed to be welcoming, this area features ample communal spaces that encourage interaction, alongside vegetation that fosters a connection between indoor and outdoor environments. Additionally, a dedicated **Plant Cultivation Area** is incorporated to support local flora and environmental education, enhancing the project’s biodiversity initiatives.
## Material Selection and Environmental Integration
The material palette of the Scar Stitch project has been meticulously chosen to support its ecological and aesthetic goals.
**Transparent glass** is employed throughout the structure to maximize natural light and views while reflecting the surrounding landscape, facilitating a visual connection to the environment. **Reinforced concrete** serves as the structural framework, delivering stability in the rugged landscape.
The inclusion of **green roofing elements** will enhance insulation, promote local biodiversity, and manage stormwater effectively. **Thermal insulation materials** contribute to indoor climate control, minimizing energy consumption. **Sustainable wood** is utilized in internal furnishings, contributing to a warm aesthetic while ensuring responsible sourcing practices.
This thoughtful integration of materials supports the project’s overarching goal of enhancing both urban living and ecological awareness. By prioritizing functionality and sustainability throughout the design, the Scar Stitch project establishes a framework for future architectural endeavors that aim to harmonize human activities with nature.




















































