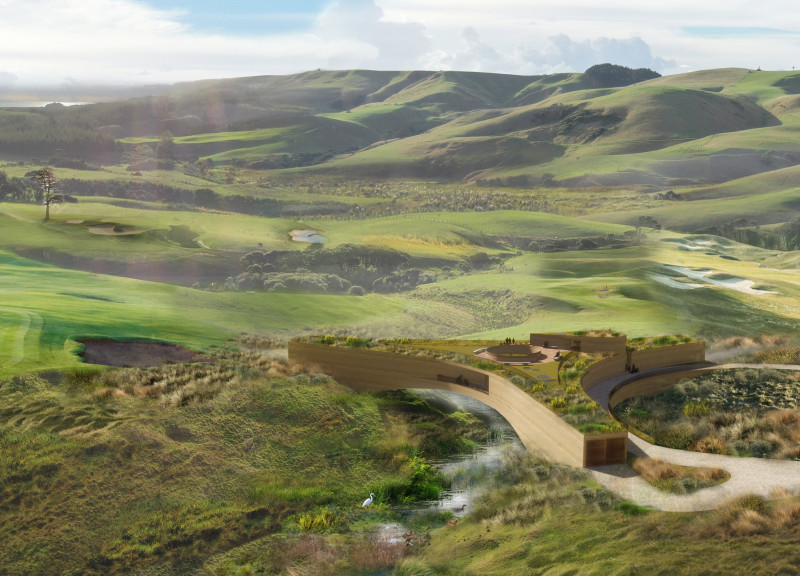5 key facts about this project
## Overview
The Muriwai Downs Clubhouse is located in Muriwai, Aotearoa New Zealand, adjacent to a golf course and wetlands. The design aims to redefine the role of a clubhouse by fostering a stronger connection between the built environment and the surrounding landscape. This report examines the architectural elements, materials, and conceptual frameworks that contribute to the project’s ecological and architectural significance.
## Ecological Integration
The clubhouse is conceptualized as a "clubhouse-as-bridge," symbolizing not only functional transitions between spaces but also a deeper connection to the local ecological context. The structure extends over the wetland, facilitating scenic views while promoting biodiversity and ecological awareness. This positioning encourages interaction with the natural landscape, making the clubhouse an integral part of its environment rather than a separate entity.
## Materiality and Structural Design
The primary exterior material of the clubhouse is sandstone, quarried on-site to emphasize sustainability and local resource utilization. Various finishes have been applied, creating a textural dynamism that enhances the structure’s organic forms and integrates it seamlessly with the landscape. The notable dome serves both aesthetic and structural purposes, acting as a continuous canopy that provides shelter while showcasing views of the wetlands and hills.
The spatial organization of the building reflects both functionality and visitor experience, featuring interconnected spaces that promote social interaction and provide clear pathways for movement. Generous terraces enhance engagement with the natural surroundings, furthering the architectural dialogue between structure and landscape. The design also incorporates local geographic features, resulting in a configuration that harmonizes with the area’s valleys and gullies, avoiding the artificiality often associated with traditional golf facilities.

















































