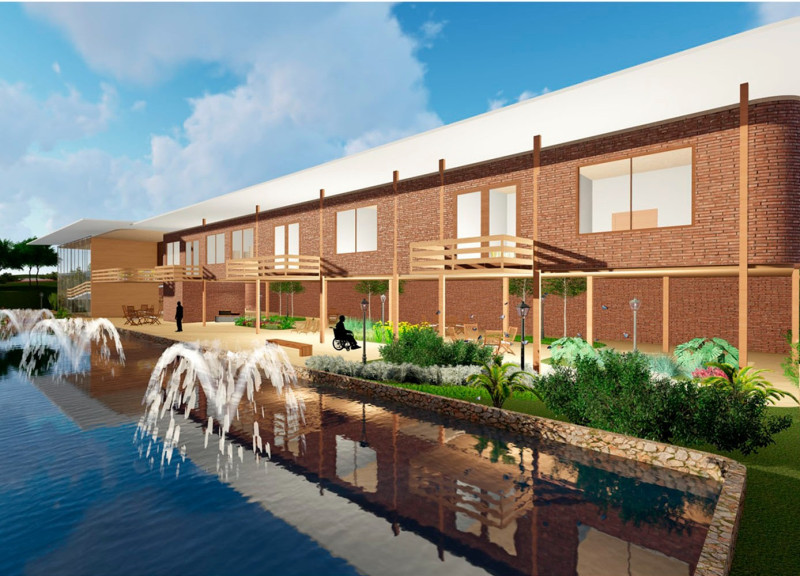5 key facts about this project
The design focuses on creating a compassionate environment for hospice care that addresses both physical and emotional needs. Located in a serene setting, it uses the concept of total pain, as defined by Cicely Saunders. The architecture aims to integrate spiritual, physical, social, and emotional dimensions, fostering an atmosphere of dignity and comfort for patients and their families. The overall design seeks to support meaningful connections, enhancing the experience of all who enter the space.
Architectural Framework
The layout is organized into two main sectors: one that represents human existence and another that embodies the natural world. These sectors are connected by a central patio that encourages interaction and fosters an appreciation of the surroundings. The design of individual spaces is deliberate, enabling significant relationships and enhancing the experience for everyone involved in hospice care.
Therapeutic Spaces
Features like a therapeutic garden provide views of the landscape, allowing for quiet moments of reflection and peace. The incorporation of an ecumenical space promotes spiritual well-being. Placed among greenery, this space becomes a refuge for contemplation. Access occurs through a tunnel that allows natural light to filter in, creating a warm and inviting atmosphere.
Community Focus
The design emphasizes communal areas, particularly the kitchen and dining room. Placing these spaces at the center encourages social interactions among patients and families, highlighting the importance of connection and support in the hospice environment. Creating opportunities for shared experiences contributes to a nurturing atmosphere, vital for those facing the end of life.
Material Considerations
An ecological brick system is used to enhance thermal comfort within the facility. Large openings and internal patios facilitate natural ventilation, promoting a healthy living space. Water mirrors not only add visual appeal but also improve thermal performance, connecting the architecture to the landscape. Abundant vegetation plays a key role in creating a harmonious relationship between the built environment and nature. Strategic eaves provide shade and help regulate temperature, contributing to overall sustainability.
In the hospice, light and texture are thoughtfully integrated to create an environment that supports reflection and connection. The spaces are designed to be nurturing and comforting, addressing the complexities of the journey faced by patients and families at the end of life.


















































