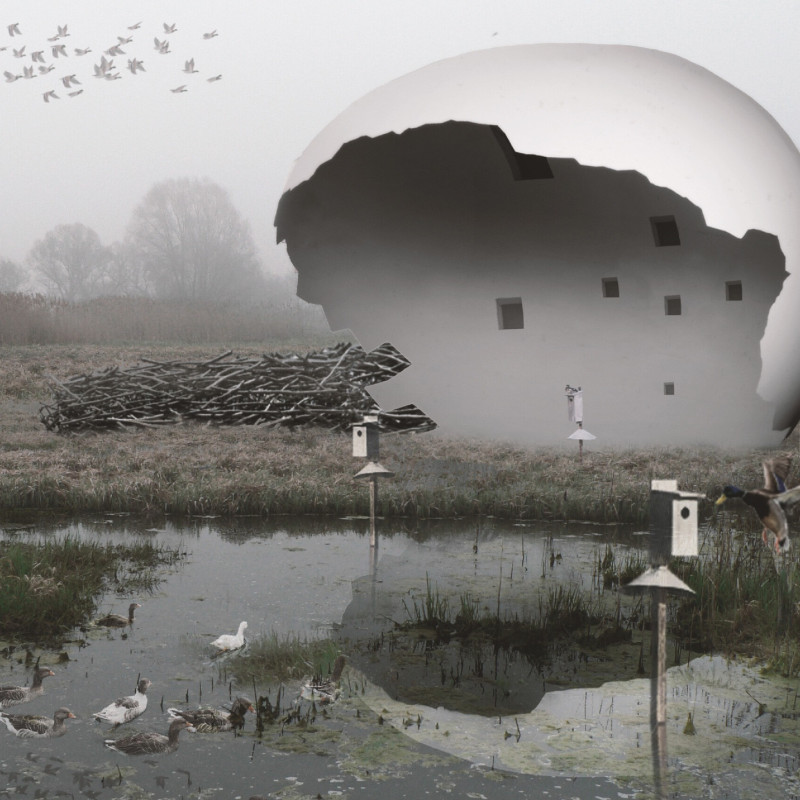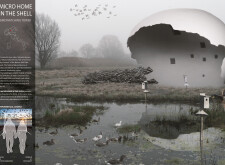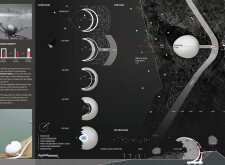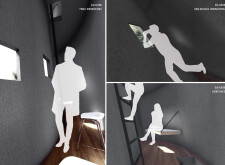5 key facts about this project
### Overview
Located in the Sebino Nature Reserve along Iseo Lake in Italy, the "Micro Home in the Shell" serves as a birdwatching tower that integrates human activity with the local ecosystem. The design aims to enhance user interaction with the rich biodiversity of the area while providing a sanctuary for both visitors and wildlife. The structure's form and arrangement reflect a commitment to ecological mindfulness and preservation.
### Spatial Strategy and User Engagement
The egg-shaped design of the structure highlights the relationship between the built environment and the natural world, evoking themes of nesting and protection. The interior layout features distinct functional zones, including public observation areas, private observatories, and living spaces, facilitating a range of user experiences. This multifaceted approach allows for both social interaction and solitary observation, catering to diverse user needs while ensuring ongoing engagement with the surrounding landscape.
### Materiality and Sustainability
The materials utilized in the construction prioritize sustainability and efficiency. The outer shell is crafted from a waterproof and insulated product by Kingspan, enhancing energy performance and durability. The interior space features Troldtekt acoustic ceiling tiles, promoting sound insulation to enhance the user experience during birdwatching. Additionally, a rainwater harvesting system using a Kingspan Silum tank underscores the project's commitment to eco-friendliness and self-sufficiency. The design carefully integrates into the natural surroundings, with placement considerations that minimize disruption to wildlife and their habitats.























































