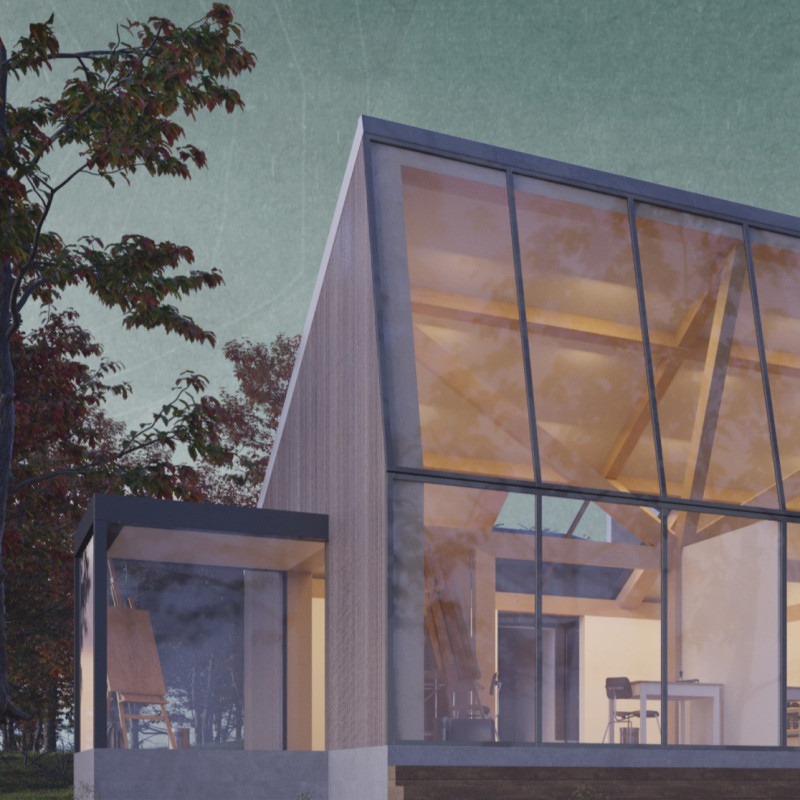5 key facts about this project
The design is situated in the scenic landscape of Latvia, overlooking Cernostes Lake. It is tailored specifically for painters, focusing on fostering creativity while ensuring comfort and sustainability. The concept brings together modern living standards with a deep connection to nature, creating an environment that inspires artistic expression.
Site Organization
The layout follows a clear East/West axis, which aligns with the existing structures of the site and takes advantage of sunlight. By organizing distinct blocks, the design forms a variety of spaces that enhance both views and light conditions. The gaps between these blocks create courtyards; one to the south protects against wind and maximizes sunlight, while the northern courtyard offers views of the lake, thereby strengthening the relationship between the building and its natural setting.
Functional Layout
An inviting entrance features L-shaped steps leading to a wooden deck walkway. To one side, communal areas and residences are arranged thoughtfully, while a covered walkway provides direct access to studio spaces and carpentry. This setup encourages interaction among residents while allowing for individual moments of reflection and creativity, striking a balance between community and personal space.
Sustainability and Efficiency
Sustainability is a core element of the design. Passive heating and cooling strategies are utilized to maintain comfortable conditions inside. Windows are operable, promoting natural ventilation and maximizing sunlight. The design also prioritizes effective waste management and material reuse, sourcing materials locally to reduce transport emissions. A ground-source heat pump system efficiently heats the building during cold months, and solar panels on the south-facing roof support water heating in warmer seasons.
Art Studio Design
The artists' studio is designed to be flexible. Concertina walls allow the space to be divided into separate work areas while maintaining views of the lake. A large communal table is central to the studio, fostering collaboration among artists. Essential features like sinks and storage are seamlessly integrated into the design. The studio has large double-height windows that let in plenty of natural light, creating a harmonious link between the working environment and the beauty of the outdoors.






















































