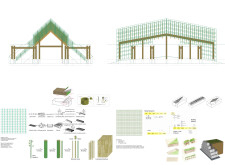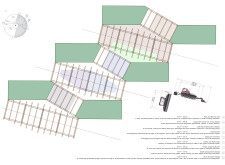5 key facts about this project
### Overview
The Iceland Ski Cabin is located in a rugged mountainous region of Iceland, designed to accommodate ski enthusiasts and nature lovers. The project integrates traditional building practices with contemporary sustainable techniques, responding to the challenges posed by the local climatic conditions and the unique landscape. This design reflects a careful consideration of materiality and cultural context, contributing to a distinctive architectural identity.
### Spatial Configuration and User Experience
The cabin features a triangular gable roof that facilitates snow collection while enhancing sunlight exposure in winter. Inside, the spatial organization emphasizes warmth and social interaction, with interconnected areas designated for relaxation, equipment maintenance, and refreshments. Common areas include a cozy lounge equipped with a fireplace and refreshment stations for easy access to snacks and beverages. Changing rooms are integrated to support the practical needs of skiers, ensuring comfort and convenience.
### Materiality and Sustainability
The construction employs a variety of sustainable materials that underscore environmental responsibility. Hempcrete, a lightweight and energy-efficient material, is used prominently, complemented by local timber for framing and interior finishes. Bamboo provides structural support while being an eco-friendly alternative to traditional timber. Additional sustainable features include solar panels for energy generation and green roofing components to enhance thermal efficiency. This meticulous selection of materials minimizes environmental impact and promotes long-term energy efficiency.






















































