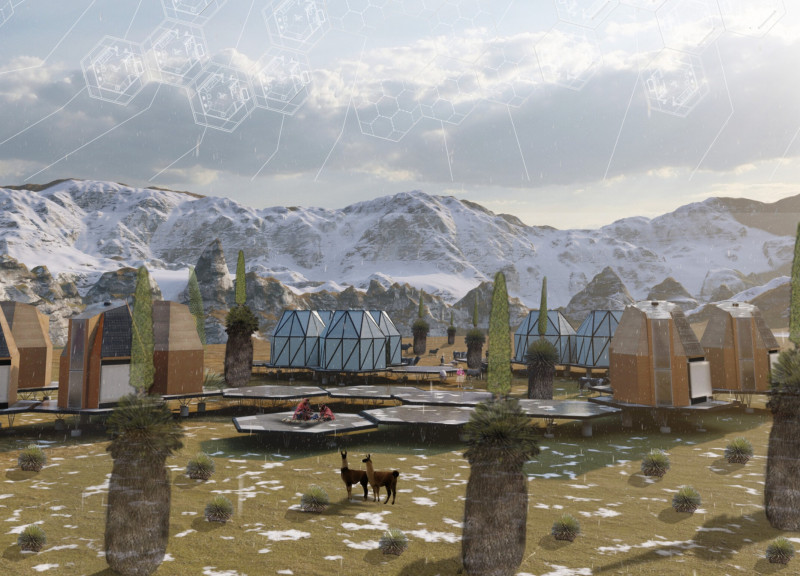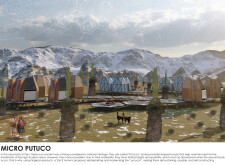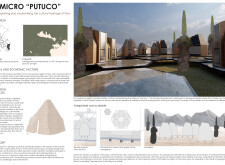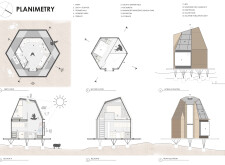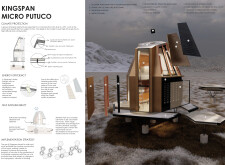5 key facts about this project
**Overview**
The Micro Putuco project is located in the high Andean region of Puno, Peru, where it aims to enhance living conditions by reinterpreting traditional architectural forms. The design draws inspiration from the Putucos, small pyramidal houses historically used by indigenous communities. While these structures provide essential warmth, they often suffer from spatial limitations and inadequate organization. The project modernizes this concept, focusing on sustainable and adaptable housing solutions that respect cultural heritage while addressing contemporary needs.
**Architectural Strategy and Spatial Organization**
The Micro Putucos feature a hexagonal shape, allowing for modular assembly that encourages social interaction and community formation. The design includes pitched roofs that effectively manage water runoff and snow accumulation. The two-level internal configuration maximizes space utilization, with essential living areas such as a kitchenette and workspace on the first floor and private sleeping quarters on the second floor.
**Material Selection and Environmental Considerations**
The project employs modern materials from Kingspan, renowned for their sustainability and energy efficiency. Key components include insulated wall and roof panels, tubular skylights, and a rainwater harvesting system. These materials have been selected for their thermal performance, ease of assembly, and minimal environmental impact, ensuring that the structures are well-suited to the harsh climatic conditions of the Andes. Elevated on metal columns, the design mitigates flood risks while providing versatility to adapt to varying terrains. Integrated energy solutions, such as solar panels and a Trombe wall for passive heating, further enhance the project's energy efficiency and sustainability.


