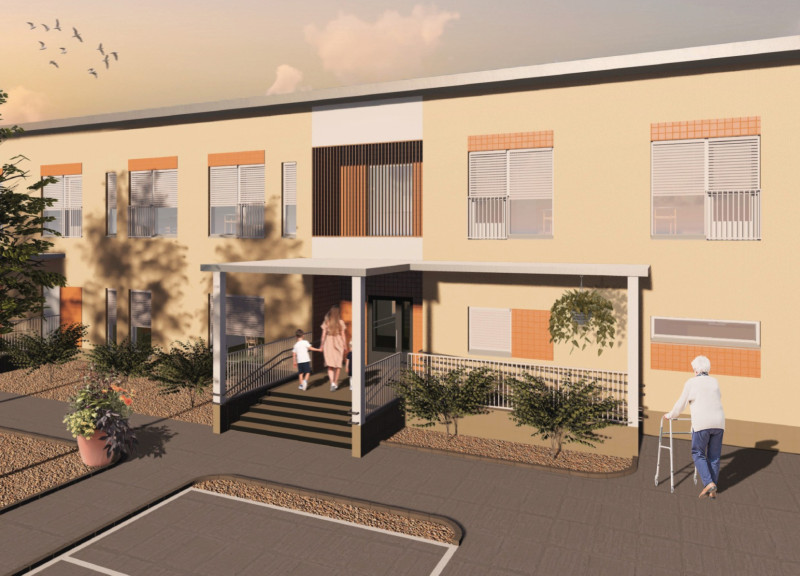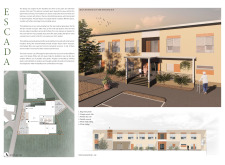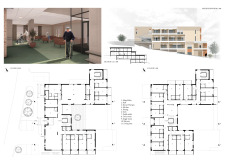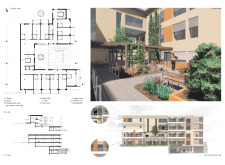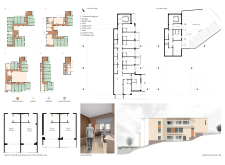5 key facts about this project
## Overview
Located in Portugal, the design of Escada focuses on enhancing residential living while fostering a connection with the surrounding hillsides. The project aims to create a harmonious relationship between occupants and the natural landscape, which is fundamental to the residential experience.
### Spatial Configuration
The architectural layout consists of a two-story structure that adapts to the site's topography. On the ground floor, communal amenities, including a lobby, dining area, and therapy rooms, are designed to encourage interaction among residents. The floor plan incorporates flexible living units, accommodating both single and twin rooms that surround central communal spaces to facilitate social engagement. Significant zones include a main lobby featuring large windows for natural light and residential units oriented for optimal views of the landscape. Balconies extend personal living spaces outdoors, while an integrated courtyard supports biodiversity, enhanced by climbing plants that contribute to a rich microclimate.
### Material Selection and Sustainability
The choice of materials is integral to the project's aesthetic and ecological goals. Key materials include beige lime plaster for exterior finishes, orange ceramic tiles for architectural highlights, and wooden structural elements that promote thermal efficiency and sustainability. The use of concrete composite structures ensures durability in moisture-prone areas, while painted concrete columns withstand wear. White metal railings add both safety and a modern aesthetic to balconies, and white roofing contributes to heat reflection, maintaining comfortable interior temperatures. Sustainable features, such as cork insulation and provisions for solar panel integration, enhance energy efficiency and reduce the carbon footprint, aligning with contemporary environmental standards.


