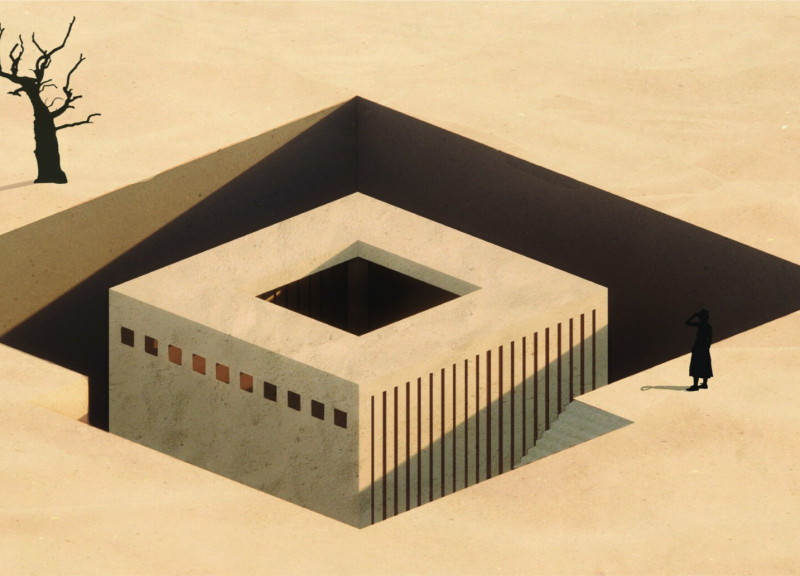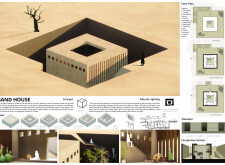5 key facts about this project
### Project Overview
Located in a desert environment, the Sand House incorporates subterranean design principles to enhance living conditions while addressing the challenges of extreme heat. The primary living spaces are positioned eight meters below ground, utilizing the earth's natural insulation to maintain a comfortable indoor climate. The design reflects a commitment to sustainability through the use of locally sourced materials, reducing the overall carbon footprint and promoting harmony with the surrounding landscape.
### Spatial Configuration and Functionality
The architectural layout is defined by a clear arrangement of functional spaces, each serving a distinct purpose. The living area is intended for social interactions, while the centrally located kitchen and dining spaces facilitate communal activities. Private areas, including bedrooms and bathrooms, are designed to ensure comfort and tranquility. A flexible working zone can adapt to various uses, such as a home office or study. Courtyards integrated into the massing strategy create a dynamic relationship between the built environment and outdoor spaces, promoting natural ventilation and light distribution.
### Material and Environmental Considerations
The construction predominantly employs sand, chosen for its excellent thermal properties, complemented by concrete for structural integrity. Wood and glass are utilized in façade elements, providing warmth and enhancing natural light transmission. The subterranean design not only offers wind resistance and humidity control but also leverages passive strategies for thermal management, significantly decreasing reliance on mechanical cooling systems. This approach embodies a commitment to environmentally sensitive practices while maintaining aesthetic appeal.



















































