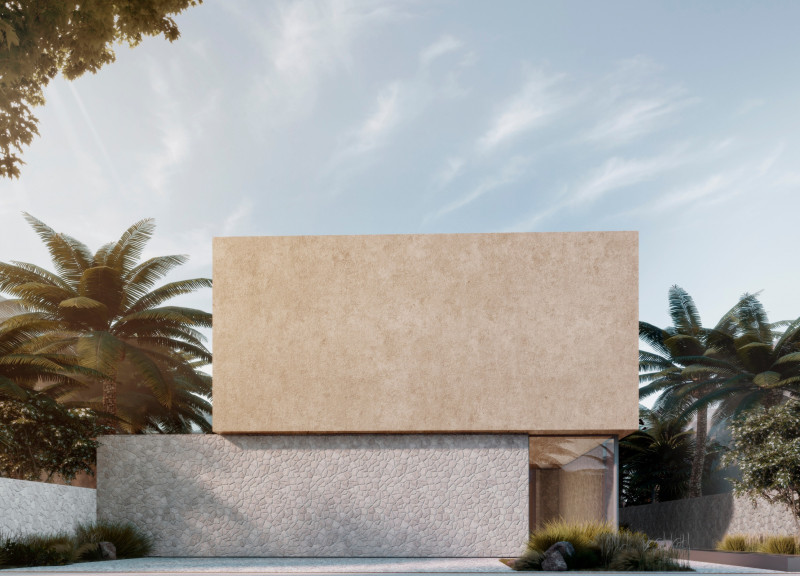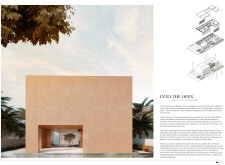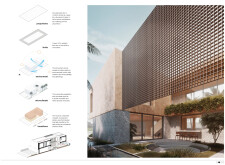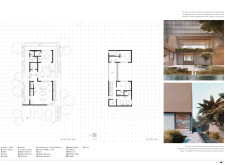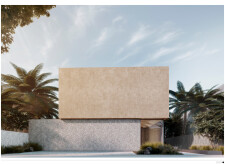5 key facts about this project
# Architectural Design Analysis: "Into the Open" – House of the Future for Dubai
## Project Overview
"Into the Open" is a contemporary residential design located in Dubai, emphasizing sustainability while honoring traditional architectural vernacular and cultural continuity. The project's structural configurations demonstrate how modern design can coexist with environmental considerations and the social fabric of the community. This design approach not only embodies a vision for future habitats but also integrates essential elements that respond to the unique conditions of the site.
## Spatial Strategy and Climate Adaptation
The project occupies a 150m² site, featuring a modular form of 34m² that offers flexibility in spatial organization. The internal layout promotes a water-centric design, centered around an open patio that serves as a natural light well, enhancing ventilation and overall comfort. The inverted volume of the building facilitates cross-ventilation, while strategically placed openings allow for the passage of air, light, and views, ensuring an environment that balances privacy with openness.
## Materiality and Sustainability
The exterior walls utilize an earth-toned plaster finish that reflects the desert landscape's natural hues, complemented by stone accents that add textural richness. The choice of materials—including earthen plaster, natural stone, glass, and wood—serves both aesthetic and functional roles, enhancing the dwelling’s environmental performance. The integration of greenery into the design fosters microclimates that improve outdoor comfort and reduce reliance on artificial climate control, aligning with the project's sustainability objectives.
Transitional spaces, including walkways and patios, facilitate a cohesive separation of social and private zones, allowing the design to accommodate diverse family activities. This thoughtful organization reflects the balance between individual needs and communal interaction, enhancing the living experience.


