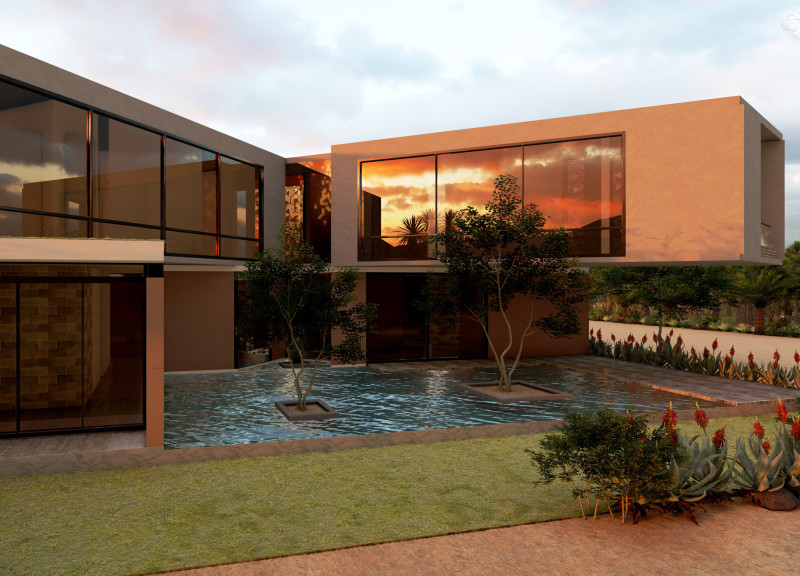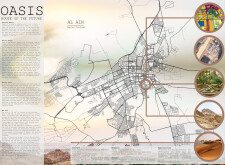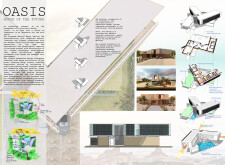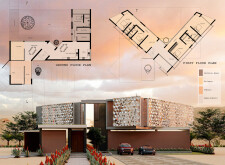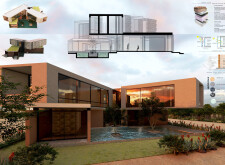5 key facts about this project
## Project Overview
The Oasis: House of the Future is situated in Al Ain, a city notable for its cultural heritage and arid climate. The design prioritizes sustainability and environmental responsiveness while addressing the contemporary needs of Emirati families. By integrating traditional values with modern technological advancements, the project aims to create a residential environment that fosters community and supports evolving lifestyles.
## Spatial Strategy
The architectural layout is intentionally organized to accommodate various family dynamics through distinct zones for service, semi-public, and private areas. Courtyards and communal spaces are incorporated to promote social interaction among residents, reflecting the strengths of the extended family model prevalent in Emirati culture. Additionally, the adaptable design allows for flexibility in spatial configurations, enabling modifications that align with changing family requirements.
## Material Selection and Environmental Integration
The project employs a range of carefully selected materials that contribute to its sustainability objectives. Recyclable mesh is utilized for the facade, enhancing natural shading while maintaining aesthetic appeal. Timber finishes add warmth to the interior spaces, while solar photovoltaic panels harness solar energy, promoting energy efficiency. Thick earth walls and double skin facades enhance thermal performance, and green roofs serve both insulation and ecological functions. These choices reflect a commitment to minimizing environmental impact while ensuring the building performs effectively in the local climate.


