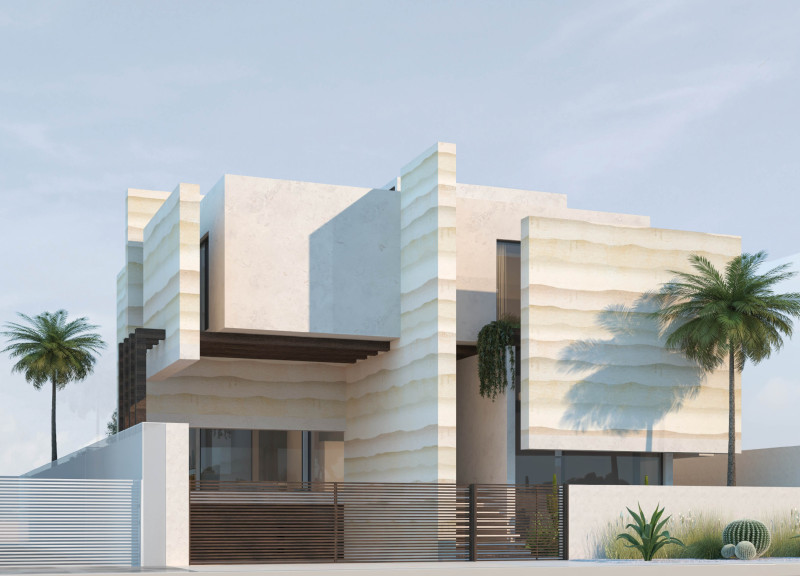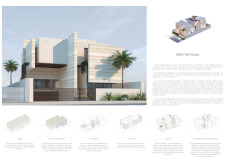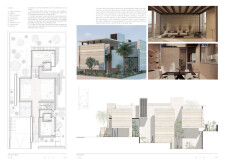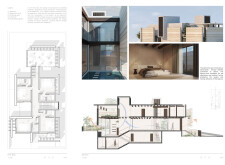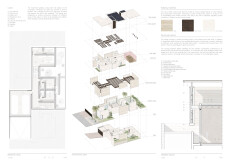5 key facts about this project
### Overview
The Earth Veil House is located in a region characterized by the climatic challenges typical of many Middle Eastern environments. This design prioritizes privacy, sustainability, and a connection to nature, drawing upon local cultural influences and the surrounding landscape. The project aims to create harmonious living spaces that accommodate both traditional practices and contemporary lifestyles.
### Spatial Organization
The spatial configuration of the Earth Veil House features a thoughtful arrangement that accommodates both private and communal areas. The ground floor comprises functional zones, including service areas and leisure spaces, with direct access to exterior gardens. This layout allows for a comfortable family environment while ensuring that communal areas remain accessible. The first floor is designed with identical bedroom modules that function as tranquil retreats, each contributing to a larger ecosystem of open spaces that integrate natural views and elements. Additionally, a basement level dedicated to utility spaces enhances the comfort of the living areas above.
### Material Selection
Materiality plays a crucial role in achieving the project's architectural vision. Key materials include earth, which serves as a primary sustainable building block; palm wood, incorporated to reflect local craftsmanship; and lime mortar, chosen for its durability and insulation properties. Precast concrete slabs support rapid construction timelines, while thermal insulation enhances energy efficiency. Glass is utilized in façade openings to allow natural light infiltration, further exemplifying the design’s commitment to sustainability and thermal comfort.
Natural elements are woven into the architectural design through three distinct courtyards that enhance privacy while improving air quality and reducing heat. These integrations, along with passive design strategies such as natural light and airflow utilization, solar panels, and wind catchers, demonstrate a responsive approach to environmental challenges and focus on long-term viability.


