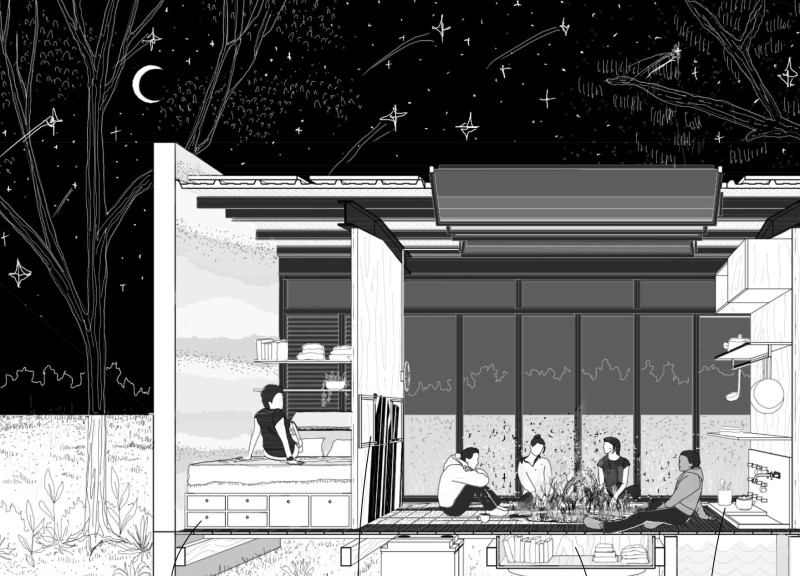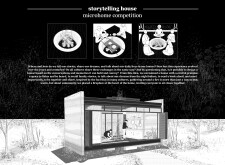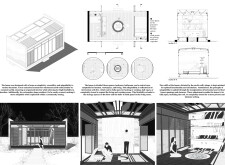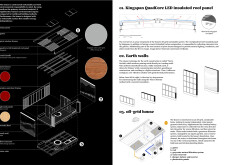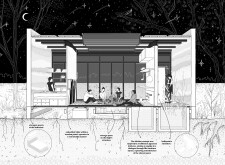5 key facts about this project
### Overview
The Storytelling House, developed for a microhome competition, exemplifies an architectural approach that emphasizes community engagement, environmental sustainability, and adaptability. Located in a context where cultural narratives are integral to social interaction, the design seeks to create spaces that facilitate shared experiences through storytelling. The project focuses on the integration of functional areas that promote both privacy and communal connection.
### Spatial Configuration
The layout of the Storytelling House is organized into three distinct zones: a private area comprising a bedroom and bathroom, a central zone that serves as a multifunctional space for kitchen, workspace, and living activities, and adaptable areas defined by movable partitions. This arrangement allows residents to customize their environment based on immediate needs, promoting social interaction while respecting individual privacy. The central area is characterized by a communal fireplace that serves as a focal point for gathering, reinforcing the building's intent to foster connections among inhabitants.
### Materiality and Sustainability
The material selection for the Storytelling House reflects a commitment to sustainability and environmental accountability. Structures utilize earth walls constructed with the "Tierra Vertida" technique, providing an effective insulator while minimizing ecological impact. The roof features Kingspan QuadCore LED insulated panels designed for thermal efficiency and capabilities suitable for an off-grid lifestyle, including rainwater collection. Additional elements such as plywood flooring made from Pinus wood, visible metal beams for support, strategically placed windows, and solar panels enhance both functionality and energy independence. Furthermore, a graywater filtration system is integrated into the design, contributing to water conservation efforts.
In summary, the Storytelling House champions a design ethos centered on community-oriented living and sustainable practices, demonstrating a forward-thinking approach to contemporary residential architecture.


