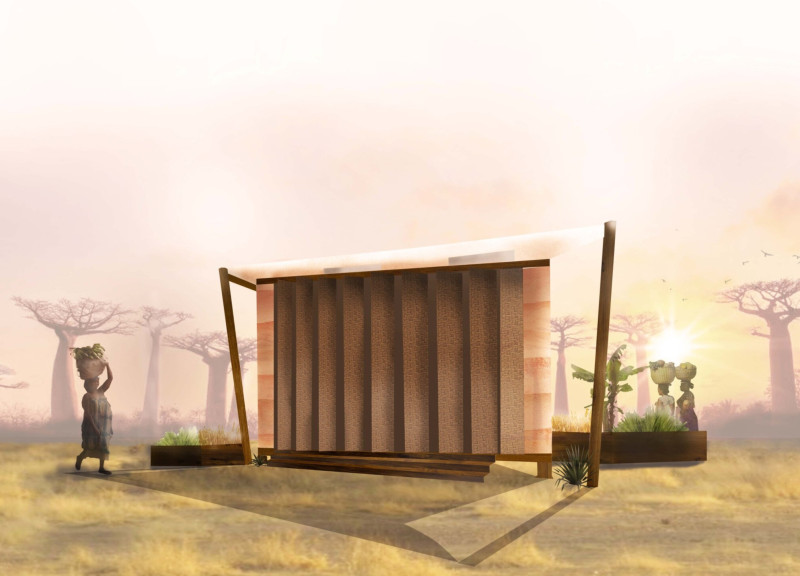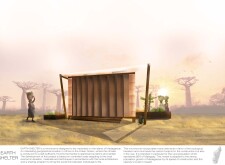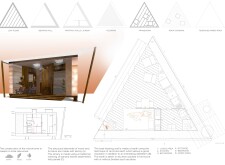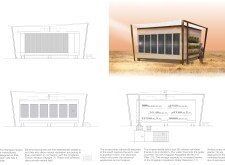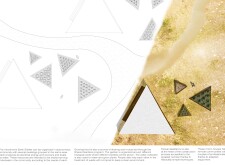5 key facts about this project
### Overview
The Earth Shelter microhome is located on the island of Madagascar, strategically designed to meet local housing demands while emphasizing ecological sustainability and social inclusiveness. The project addresses the unique climatic conditions of the region through design elements that promote self-sufficiency, environmental responsibility, and community engagement.
### Spatial Strategy and Community Integration
The microhome's compact form optimizes space utilization and integrates with the surrounding community, enhancing social interactions among residents. The triangular structure is engineered to facilitate natural ventilation and effective rainwater harvesting. Housing clusters are organized around communal gardens, fostering cooperation and strengthening community ties while addressing food security through shared cultivation efforts.
### Materiality and Environmental Consideration
The construction employs locally sourced materials to minimize environmental impact and bolster the local economy. Earth serves as the primary material for load-bearing walls, providing natural insulation. Structural elements and furnishings feature durable ebony wood, while panels crafted from banana leaves showcase traditional craftsmanship. Photovoltaic panels are incorporated to harness solar energy, ensuring sustainable power’s independent use. The roof's tensioned fabric is designed for waterproofing and aesthetics, further enhancing the building's functionality.
The microhome efficiently balances modern design with traditional methods, creating distinct zones for privacy and communal living. Thoughtful interior arrangements include essential living spaces, supplemented by external features that support vertical farming, contributing to food resilience and environmental sustainability. Each design aspect reflects a commitment to minimizing carbon footprints and fostering cultural heritage through local construction practices.


