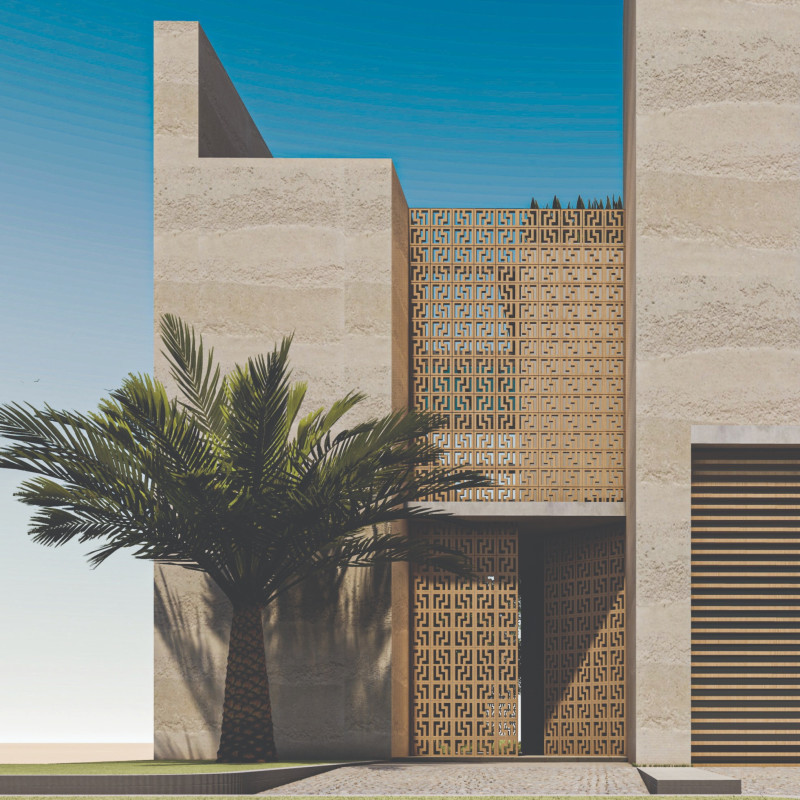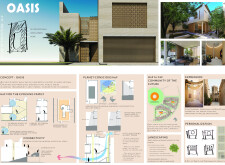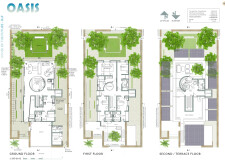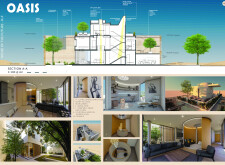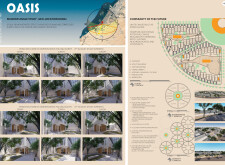5 key facts about this project
### Project Overview
Located in Dubai, this family home is designed as a sustainable and eco-friendly residence integrating advanced technologies with a focus on creating a livable micro-climate. The intent of the design is to enhance comfort while respecting the surrounding environment, establishing a forward-looking concept that addresses both ecological and cultural considerations prevalent in the region.
### Spatial Configuration and Community Integration
The residence features a multi-level layout that promotes interaction among family members, with communal spaces—such as the living room, family hub, and kitchen—situated on the ground floor, while private sleeping areas are located above. This arrangement fosters connectivity and enhances the overall living experience. Additionally, the design encourages community engagement through the clustering of units to form neighborhoods, complete with shared gardens and pathways that facilitate social interaction among residents. A “Home Garden” is included within the design to promote agricultural sustainability and enhance community wellness.
### Material and Environmental Strategy
The home employs a selection of materials that reflect sustainability objectives and regional context. Earthy textured concrete serves as the primary structural material, providing thermal regulation and strength. Solar cell fabric panels are utilized in retractable shade structures, adapting dynamically to varying sunlight conditions. Openable glass elements optimize natural ventilation and allow natural light to penetrate the interior, while indigenous plants, such as *Azadirachta indica* (Neem tree), are integrated into the landscaping to enhance biodiversity and provide essential shading.
The design incorporates innovative features to address the local climatic challenges, including an “Intelligent Wind & Light Tower” that utilizes sensors to harness natural cooling from ambient winds. Retractable sunshades further enhance energy efficiency by adapting to sunlight angles, significantly reducing reliance on air conditioning and promoting a more sustainable living environment.


