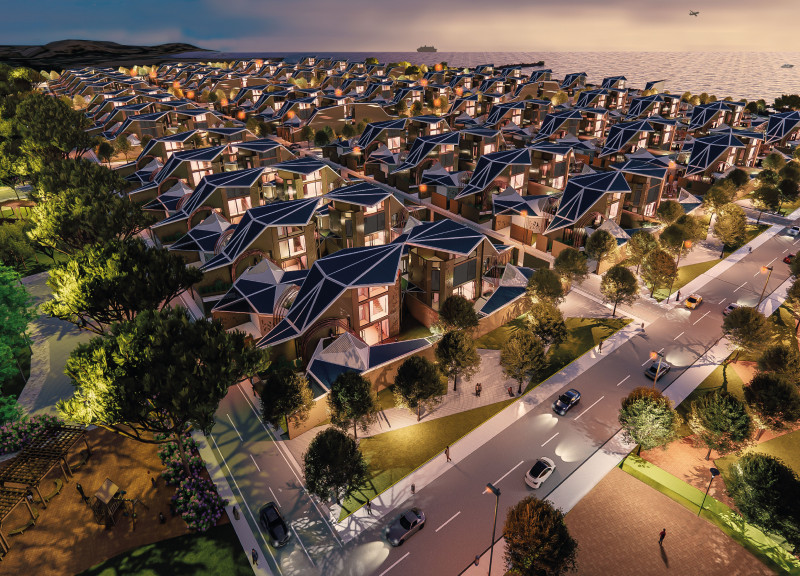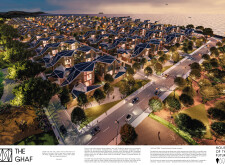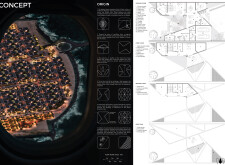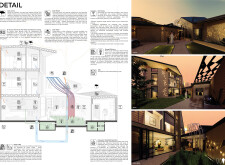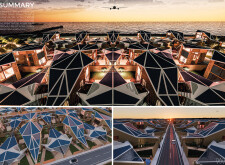5 key facts about this project
## Project Overview
Located in the United Arab Emirates, the Ghaf Project represents a modern approach to sustainable housing, aimed at addressing the region's evolving environmental challenges and demographic diversity. Named after the ecologically and culturally significant Ghaf tree (Prosopis cineraria), the development integrates innovative design and eco-friendly materials to create a balanced relationship between the built environment and nature.
### Spatial Organization
The design emphasizes a geometric layout that prioritizes organized and dynamic spatial flow. Each residential unit caters to specific lifestyle needs through interconnected spaces that promote community interaction while ensuring privacy. The arrangement effectively delineates public, semi-public, and private areas, fostering a sense of communal living. Furthermore, the orientation of the units is strategically determined to optimize natural light and minimize heat gain, contributing to energy-efficient living that adapts to the local climate.
### Materiality and Sustainable Features
The project employs a variety of sustainable materials aimed at enhancing energy efficiency and minimizing environmental impact. Reinforced concrete serves as the primary structural element, ensuring durability. Solar panels are integrated into the roofs for renewable energy generation, while recycled materials are utilized in construction to reduce carbon footprints. Additionally, earth tubes are incorporated for natural heating and cooling, promoting reduced reliance on conventional HVAC systems.
Distinctive sustainable features include water recycling systems that treat greywater for reuse and the application of 3D printing technologies to create adaptable building forms using locally sourced materials. The integration of natural ventilation systems further enhances air quality and comfort. Together, these elements exemplify the commitment to innovative, eco-conscious design principles.


