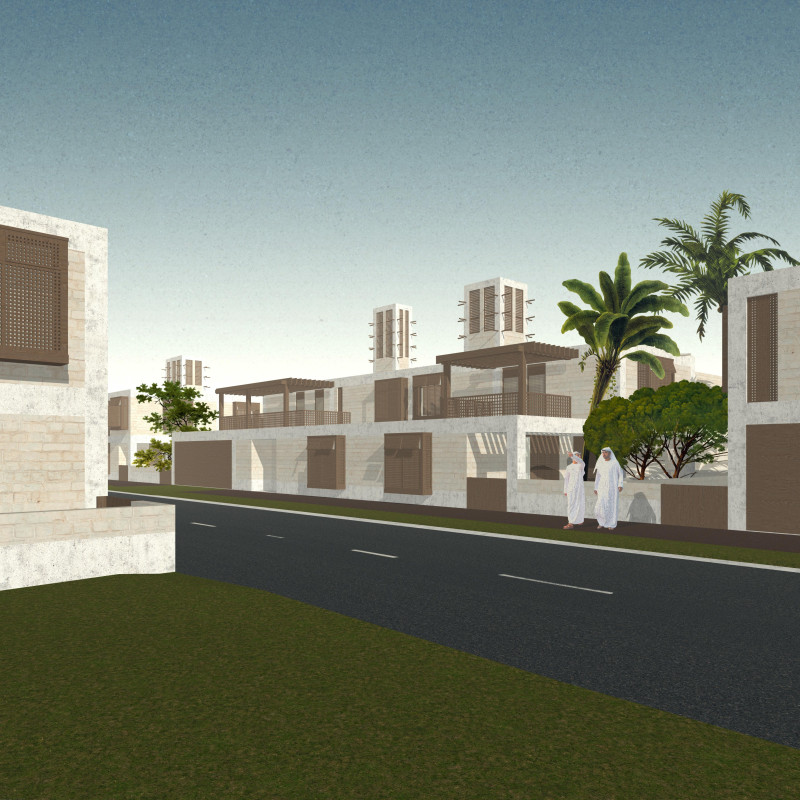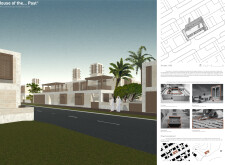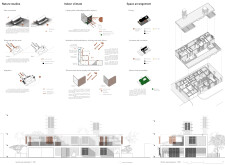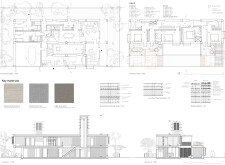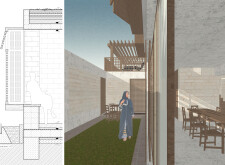5 key facts about this project
### Project Overview
The House of the Past is located in a semi-urban area, aimed at establishing a community-focused architectural presence. Inspired by the interplay of historical and contemporary themes, the design reflects a philosophical inquiry into the connection between past, present, and future. By emphasizing identity and environmental sensitivity, the project engages with its cultural context while also addressing modern societal needs.
### Spatial Organization and User Connectivity
The spatial layout prioritizes both privacy and social interaction, strategically arranging communal and private spaces to enhance movement flow. Central courtyards serve as focal points for outdoor activities, fostering social cohesion. Essential to the design are windcatchers and mashrabiyas, which facilitate natural ventilation and light control, contributing to user comfort and environmental adaptation.
### Material Selection and Sustainability
A deliberate choice of materials underpins the project’s design integrity. Plastered adobe brick forms the primary building envelope, providing thermal efficiency and connecting to local craftsmanship. Polished concrete elements add a modern aesthetic, while light-tone wood furnishings deliver warmth and texture to the interiors. The design includes green roofs for improved insulation and stormwater management, along with natural ventilation techniques that diminish reliance on mechanical systems, reinforcing the commitment to sustainability.
The elevations exhibit a careful balance of solid and void, with operable windows and shaded features that enhance privacy and daylight management. The sectional views detail the structural system, illustrating the integration of sustainable technologies within the overall design.


