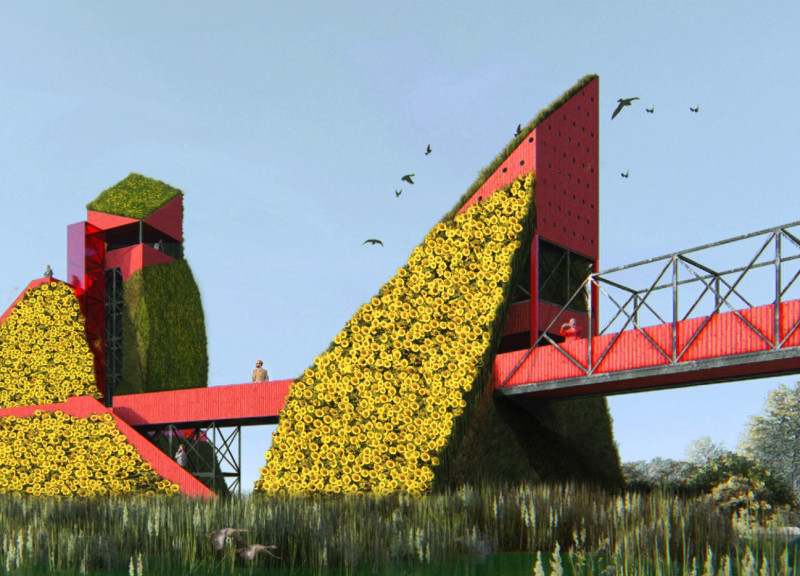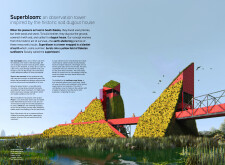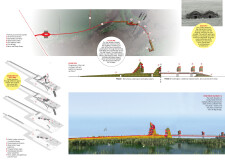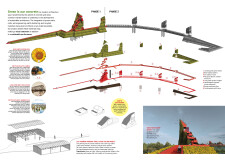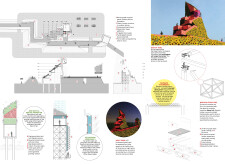5 key facts about this project
## Overview
The Superbloom observation tower is located near Silver Lake in South Dakota, aiming to honor local architectural heritage while promoting environmental awareness. Its design draws inspiration from the historical sod dugout houses that once provided shelter to pioneers in the region. The project emphasizes the importance of integrating contemporary architectural practices with the cultural and historical significance of the area, facilitating access for both local residents and tourists.
## Design Strategy
### Structural Integration and Materiality
The tower features an earth-sheltered design that subtly blends into the natural surroundings, reflecting the historical context of the dugouts. The use of recycled plastic lumber as the primary structural material supports sustainability while connecting the structure to its landscape. The visually striking façade, characterized by vibrant yellow sunflowers and a red exterior reminiscent of traditional barns, enhances the ecological aesthetic and further roots the design in local identity. Key materials include engineered lumber for modular construction, compressed earth blocks for sheltering, and marine-grade recycled plastic piles for structural support.
### Ecological Engagement
The project is designed with a focus on enhancing ecological awareness and community interaction. A network of pathways and footbridges facilitates exploration of the terrain, while gathering spaces foster community engagement. Features such as the "dugout trail," bird habitats, and irrigated green walls promote biodiversity and offer educational experiences centered on local ecology. Future phases will expand the project with additional habitat towers and interactive trails, further enriching visitor experience and wildlife habitats.


