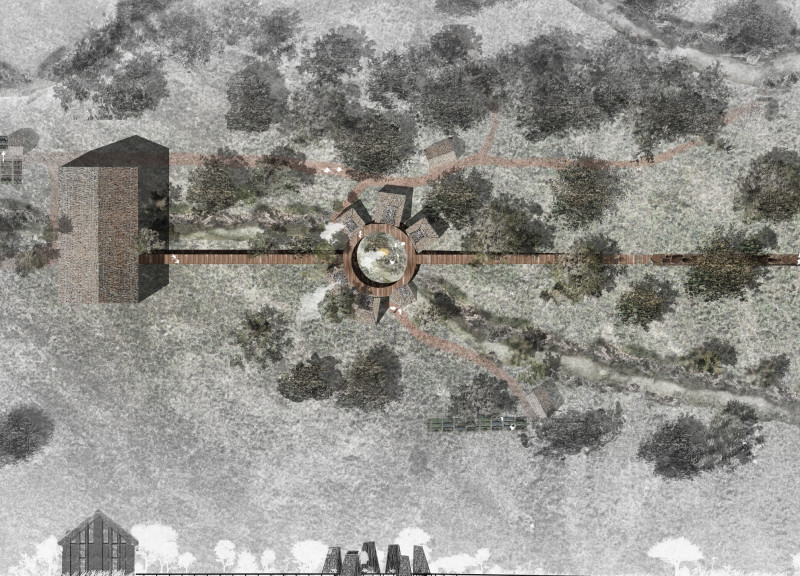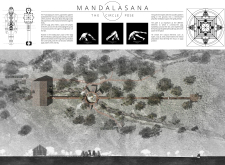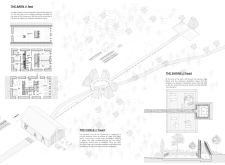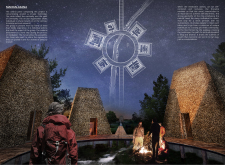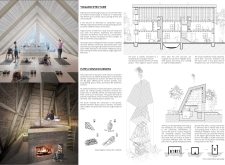5 key facts about this project
## Architectural Design Report: Mandalasana Project
### Overview
The Mandalasana project is situated in a tranquil locale, serving as a community hub and a sanctuary for yoga practitioners. It integrates daily life with spiritual practice, focusing on natural elements and fostering connections among nature, community, and personal introspection. With its design inspired by the **mandala**—a representation of the universe and a journey toward self-awareness—the project aims to create spaces that encourage both individual reflection and communal engagement.
### Spatial Strategy and Community Engagement
Central to the design is a circular motif that reflects both natural and cosmic order. The primary circular platform serves as a communal gathering space, facilitating interaction among users and promoting shared experiences through contemplation and celebration. An extending pathway connects various project elements, acting as an initiatory route that links daily activities with spiritual pursuits. The designated barn structure, using traditional materials, addresses the community's functional needs while fostering a sense of belonging, extending its use for gatherings and meditative practices.
### Materiality and Ecological Integrity
Local and sustainable materials are integral to the project's ecological framework. Thick brick contributes to structural durability and thermal efficiency, while hemp insulation provides an environmentally friendly alternative that enhances energy performance. Wood elements introduce warmth and harmonize with the natural environment, and the thatched roof serves dual purposes of aesthetic appeal and effective insulation. This intentional material selection not only promotes sustainability but also offers a tangible connection between the built environment and its natural context.
### Connection to Nature and Adaptive Design
Pathways thoughtfully meander through the surrounding landscape, promoting awareness of natural features such as watercourses and trees. This design encourages mindfulness, fostering an environment conducive to relaxation and meditation. Additionally, the architecture accommodates seasonal changes; for instance, the barn's adaptable layout allows it to function for yoga sessions and community events regardless of weather conditions. The semi-buried shrine at the end of the pathway enhances the meditative experience, symbolizing the journey between earth and spiritual elevation.


