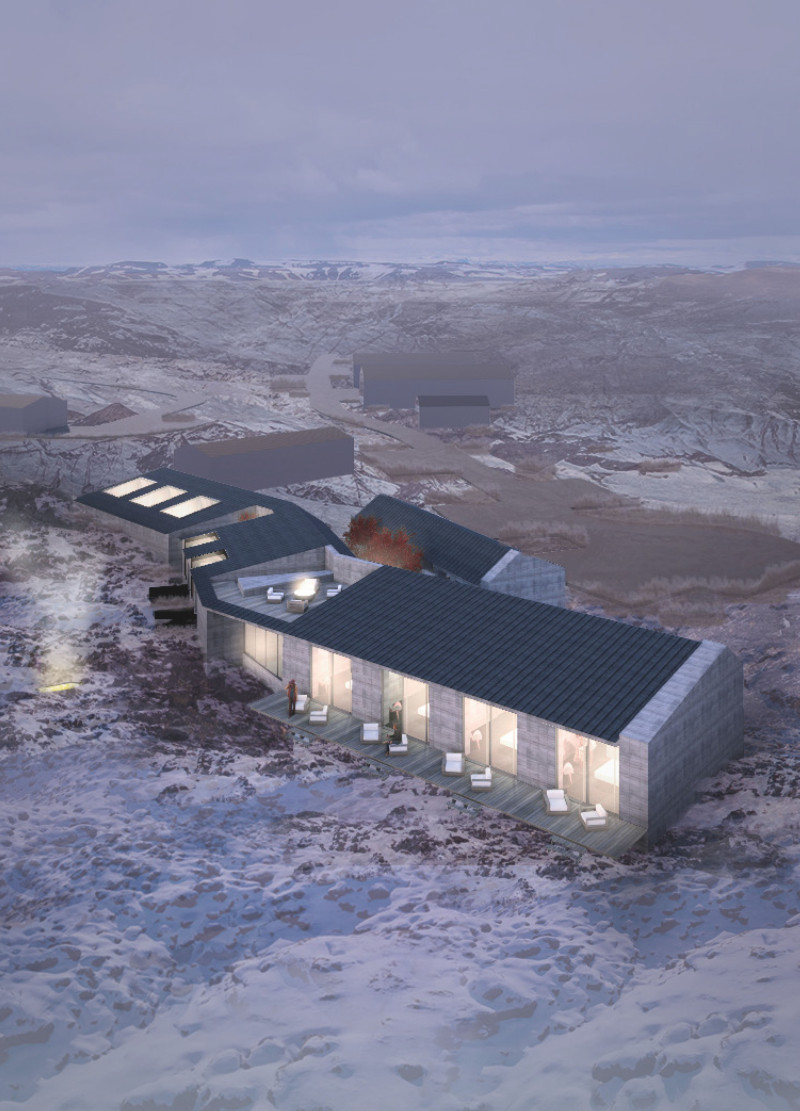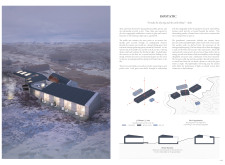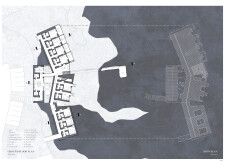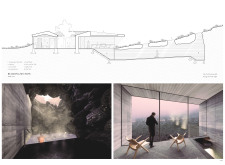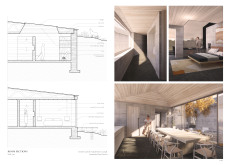5 key facts about this project
The ISOSTATIC guesthouse is a retreat designed to fit harmoniously within its natural setting. It offers a space for relaxation and contemplation, emphasizing the connection between the building and its surroundings. The design revolves around three main themes: public, private, and the relationship of earth to sky. Each theme plays a crucial role in shaping the experience of those who visit.
Public Axis
The public axis guides visitors from the entrance to an exterior hot springs pool, which can be reached through an underground passage. This design encourages interaction with the surrounding environment, inviting guests to move freely between indoor and outdoor spaces. Close to the entryway, a communal dining area includes several cozy gathering spots, heated by firewood. This arrangement creates a warm atmosphere that promotes socializing and comfort among the guests.
Private Axis
The private axis leads to the guest suites through an earthen corridor. Each room is positioned differently based on its relation to the landscape. Some suites rise above ground, while others sit at varying depths either partly in the earth or fully embedded below the surface. This thoughtful arrangement allows guests to experience diverse views and connections to nature, enhancing their stay.
Spatial Dynamics
The design also explores themes of depth and openness. As visitors descend toward the underground hot spring, they experience a transition from open areas to more enclosed spaces. This journey leads to a secluded thermal pool framed by views of the sky, creating a unique atmosphere that encourages relaxation and introspection. The layout promotes a sense of discovery as guests engage with the landscape in a personal way.
Materiality
The construction features heavy lavacrete walls combined with a lightweight timber frame roof. The earthen walls are made from materials excavated during the creation of the hot spring, using locally sourced lava-dense soil. This approach supports sustainability and energy efficiency. The walls retain heat, warming the guest rooms at night, while the roof allows natural light to filter through, enhancing the connection to the outdoors.
With its blend of warmth and light, the design invites guests to immerse themselves in the beauty of the surrounding landscape, creating a space that feels both comforting and connected to nature.


