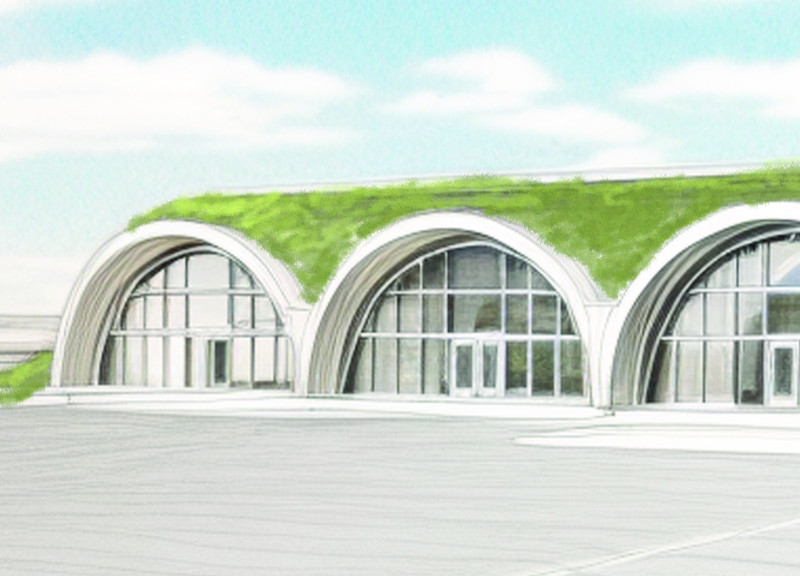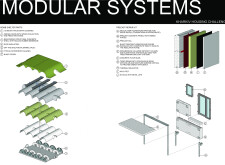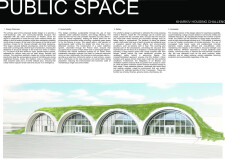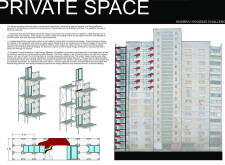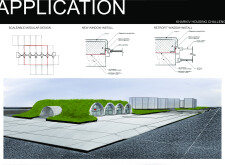5 key facts about this project
### Overview
The Kharkiv Housing Challenge addresses the urgent socio-political challenges in the Kharkiv region, particularly the need for sustainable living environments in the context of ongoing threats. This design emphasizes modularity, safety, and community integration, aiming to enhance the resilience of urban spaces while promoting an adaptive approach to housing amid uncertainty.
### Modular and Resilient Design Strategy
Central to the design is a multi-functional structure that incorporates essential services while utilizing a modular approach. This allows for scalable implementation, adaptable to various community sizes and urban contexts. The architecture features bomb shelter components with a 1/2-meter thick earth covering, a reinforced concrete shell, and blast-resistant windows and doors to enhance safety. These elements contribute to a rapid construction timeline and facilitate easily modifiable spaces, ensuring a responsive design that meets the diverse needs of residents.
### Sustainable Materiality
The project's commitment to sustainability is evident through various features aimed at minimizing environmental impact. Water collection systems and thermal insulation methods are designed to optimize energy use, critical in Kharkiv's cold climate. The selection of local materials further reduces the carbon footprint, promoting local economies while ensuring structural integrity. A variety of materials—including reinforced concrete, blast-resistant glazing, and stucco with metal lath—are integrated to enhance both durability and aesthetic appeal, thus creating a cohesive built environment that resonates with the region's character.


