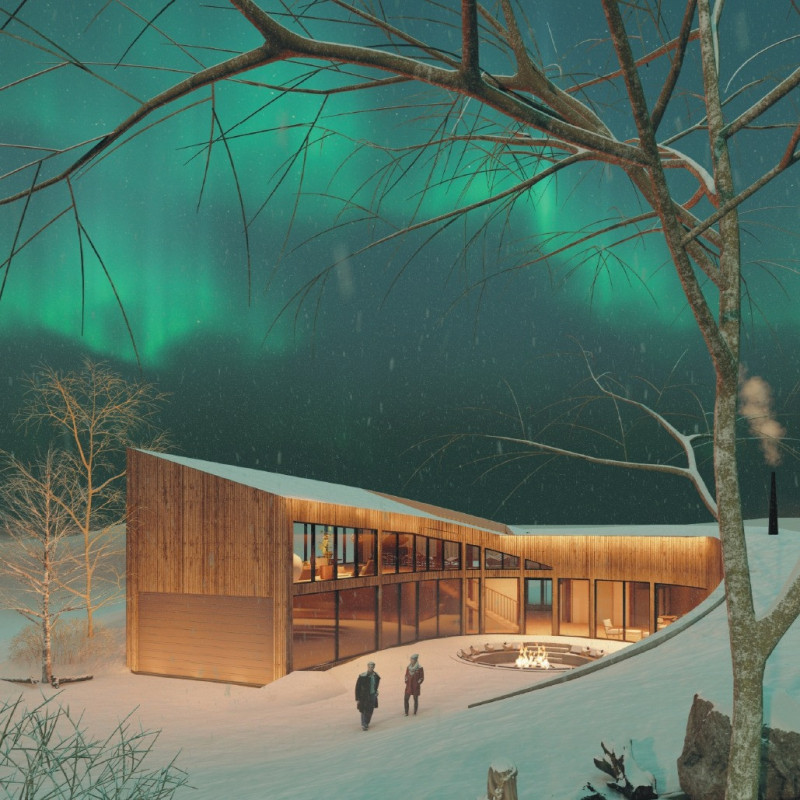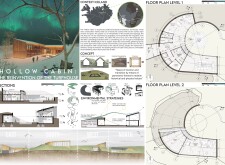5 key facts about this project
**Project Overview**
Located in Iceland, the Hollow Cabin represents a modern architectural adaptation of the traditional turf house, aiming to blend contemporary design with historical influences. The structure addresses the region's unique climatic and environmental conditions while prioritizing sustainability. The design reflects an understanding of Iceland's dramatic landscapes and cultural heritage, striving to create functional living spaces that resonate with their surroundings.
**Design Methodology**
The design draws inspiration from traditional turf houses, employing organic forms and interconnected spaces. The gentle curves of the cabin mimic the natural topology, allowing it to integrate into the environment. The layout fosters communal interactions through shared living areas while providing private retreats, emphasizing varied user experiences.
**Material Selection**
A carefully curated material palette ensures durability and minimizes environmental impact. Local wood contributes to structural integrity, while earth and turf serve as effective insulating materials, aligning with historical building practices. High-performance glass is utilized to maximize natural light and views without compromising thermal efficiency. A steel frame supports large open spaces, allowing for flexibility in function and layout.
**Sustainability Initiatives**
The Hollow Cabin employs passive solar heating and natural ventilation strategies to regulate indoor climate, reducing reliance on mechanical systems. The design incorporates the site's topography to shield living areas from cold winds, enhancing thermal comfort. The careful integration of building materials and spatial organization supports ecological balance while respecting the landscape's natural contours.




















































