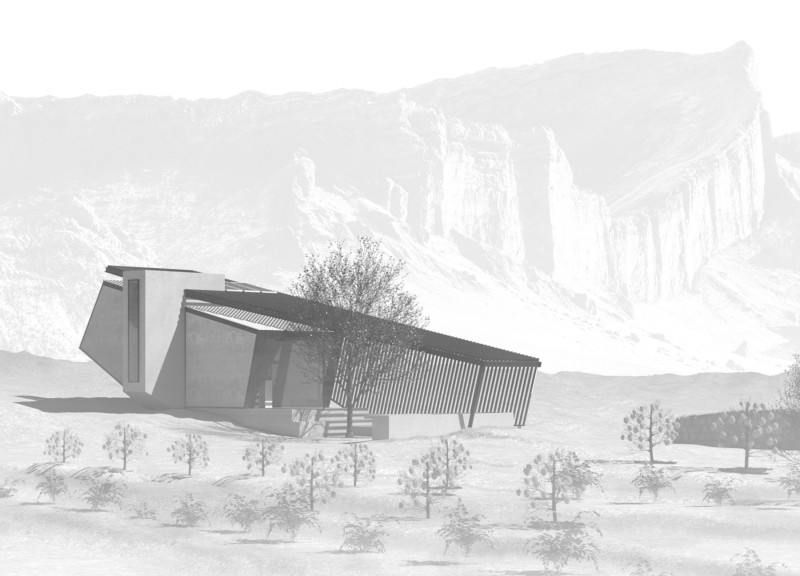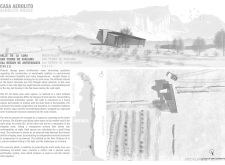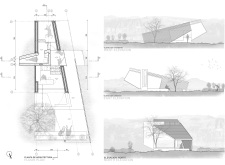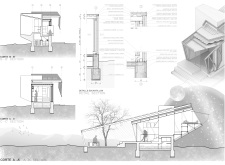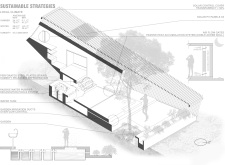5 key facts about this project
CASA AEROLITO is located in Valle de la Luna, San Pedro de Atacama, Chile. The design responds to the challenges of a hot and dry climate while emphasizing sustainability and a strong connection to nature. The overall concept centers around efficient use of local materials and thoughtful strategies that create a comfortable living space in extreme conditions.
Spatial Organization
The layout is based on a main inclined volume that defines different functional areas. This approach encourages smooth movement between spaces, allowing for various activities to take place without feeling crowded. The kitchen and dining area are positioned to face the outside, promoting engagement with the landscape and family interaction. In contrast, the sleeping area offers privacy on a mezzanine, where occupants can gaze at the stars through a transparent surface.
Natural Integration
A courtyard serves as a bridge between the interior and the surrounding desert, enhancing both function and aesthetic appeal. Its proportions are matched to the main structure, creating harmony in the design. A semi-translucent feature envelops the courtyard, playing with light and shadow throughout the day. This thoughtful integration allows the changing sunlight to filter into the living spaces, providing warmth and a sense of openness.
Material Performance
Material choices are crucial for maintaining comfort in this climate. Earth is used as a primary building material, which helps regulate temperature by absorbing heat during the day and releasing it at night. The concrete plinth elevates the structure, protecting the earthen walls from rare but intense rainfall. This plinth also houses key systems, such as a water cistern and a passive purification process, both essential for sustainability in a water-scarce area.
Functional Spaces
The bathroom is strategically located between communal and private areas, ensuring it has its own distinct character. Thoughtful window placements allow natural light to enter and provide views of the landscape. The arrangement enhances each space's utility, including the sleeping room's focus on night sky observation. Each area contributes to an overall user experience that respects both the environment and the needs of its inhabitants.
The design captures light and space in a way that encourages interaction with the surrounding desert. Each detail reflects a commitment to creating a home that harmonizes with its setting while providing a refuge from the harsh climate outside.


