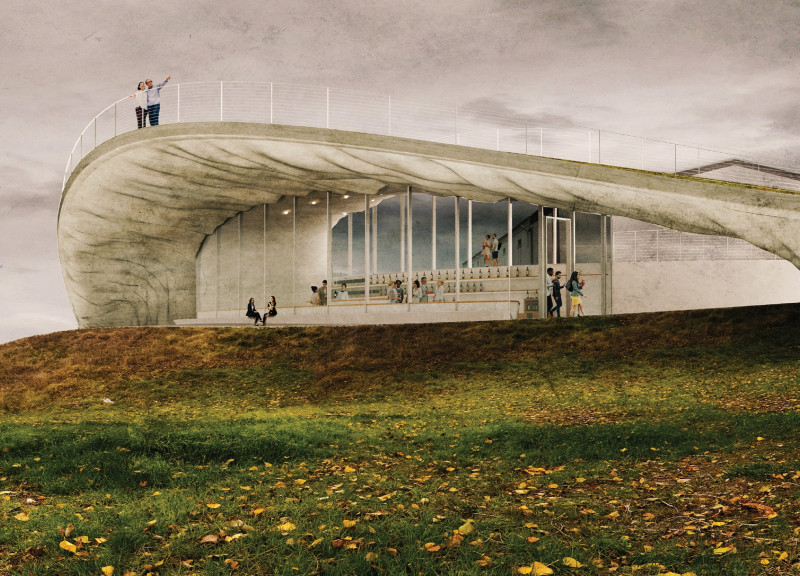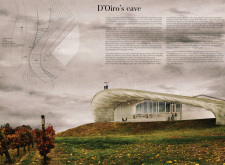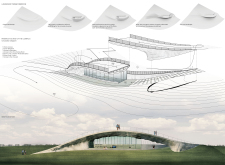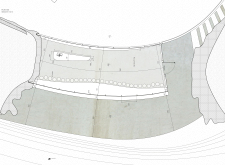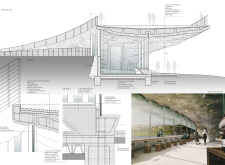5 key facts about this project
Quinta Do Monte D'Oiro is located in a rich, fertile area characterized by gentle hills and vast vineyards. The design embraces the landscape, allowing the building to connect naturally with its surroundings. This approach creates functional spaces that resonate with the local environment, enhancing the experience of those who visit.
CAVE-LIKE SPACE
The heart of the design features a cave-like space that provides visitors with a unique sensory experience. Its rough walls create a tactile feeling, drawing on the natural geology of the region. This deliberate choice fosters an intimate atmosphere, encouraging visitors to pause and reflect. The ceiling adopts a hill-shaped form, reinforcing the structure’s relationship to the topography while ensuring comfort within the space.
STRATEGIC OPENINGS
Large glass walls are integrated throughout, framing panoramic views of the vineyard outside. These openings invite ample natural light, enriching the interior while allowing for clear sightlines to the landscape. The result is a feeling of continuity between inside and outside. Visitors can easily appreciate the beauty of the natural surroundings, bridging the gap between human-made and natural spaces.
COMMUNAL SPACES
In the tasting room, a prominent concrete arch defines the space while adding visual interest. A large communal table sits at the center, designed to encourage social interaction among visitors. This thoughtful arrangement creates a welcoming environment that emphasizes community. The design balances between being open and inviting while also maintaining a sense of intimacy, fostering connections among those present.
CIRCULATION AND PATHWAYS
Gently sloping paths connect different levels of the structure, enhancing movement and accessibility. This circulation strategy enriches visitors' experiences by encouraging exploration. As people navigate through the design, they encounter new views and interactions, deepening their connection to both the architecture and the landscape.
The overall composition culminates in the hill-shaped roof, which rises with grace and reflects the natural lines of the terrain. This element is a defining feature of the design, merging the building with its environment while highlighting the care taken to respect the landscape's character.


