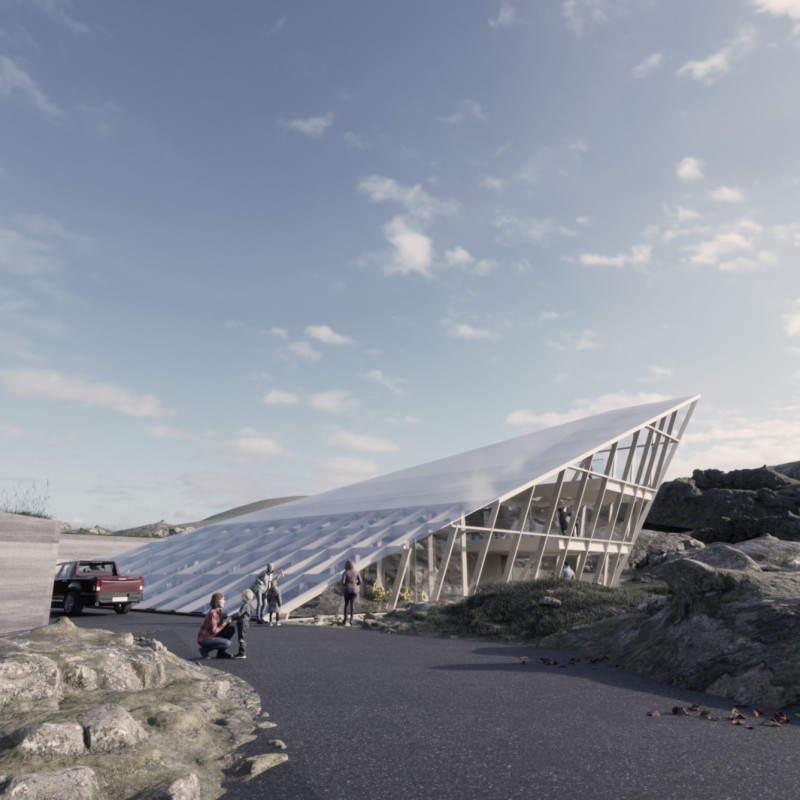5 key facts about this project
Set against the backdrop of Iceland's Mývatn Lake area, the design embodies a careful approach to community living that respects the surrounding environment. It seeks to connect residents with the natural landscape known for its geothermal activity and unique geological features. The focus lies on creating communal spaces that foster interaction while balancing cultural values and sustainability. Attention is paid to both functionality and how the architecture can highlight the relationship between the community and nature.
Design Concept
The concept focuses on integrating buildings within the landscape, drawing inspiration from Iceland’s geology. Structures are designed to echo local rock formations and crystalline shapes. By placing buildings gently within the terrain, the goal is to minimize their visual impact. This design choice promotes a sense of harmony between the built environment and the natural surroundings. Shared spaces are central to the plan, encouraging social connections and community learning.
Materiality
The choice of materials includes earth-rammed walls combined with glass foam insulation. This combination enhances thermal performance while being mindful of the environment. In addition, glulam timber provides both strength and an appealing aesthetic. Photovoltaic panels integrated into the glass façades support energy needs with renewable sources. The use of these materials reflects a commitment to sustainable building practices and the local context.
Spatial Organization
The layout carefully separates areas for pedestrians and vehicles. This separation is important for ensuring safety and comfort. The design creates spaces that encourage walking and easy movement throughout the community. Key features include a central plaza, gardens, and shared kitchen facilities that encourage interaction among residents. These areas are designed not just for utility, but also to promote a lifestyle centered around community engagement and responsibility.
Distinctive Features
Notable aspects of the design include an emphasis on natural landscaping, with plant selections that mimic local flora. Structures blend with the terrain, furthering the connection to the surroundings. The thoughtful layout offers a variety of spaces for different activities, allowing residents to interact with one another and with nature. This approach values social relationships while respecting the environment, ensuring both community and ecological needs are met.
The design emerges as a compelling example of how architecture can align with ecological and social values. The earth-rammed walls work in harmony with the reflective surfaces of the photovoltaic panels, showing a clear connection between utility and visual appeal. The result is a community-oriented space that encourages a sustainable lifestyle while celebrating the beauty of the Icelandic landscape.





















































