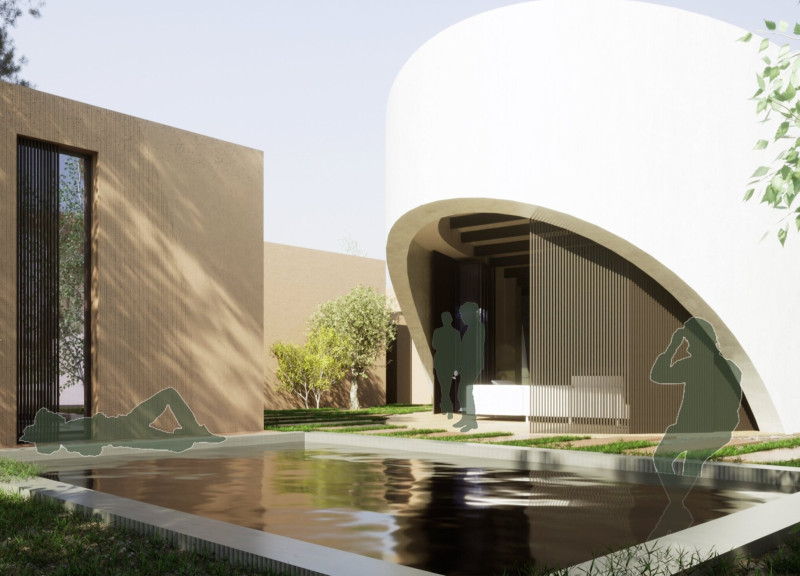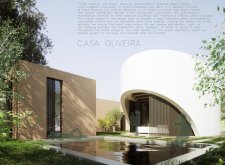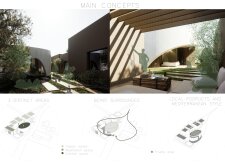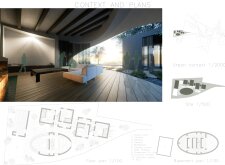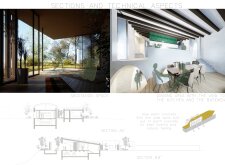5 key facts about this project
### Overview
Casa Oliveira is situated within the scenic landscapes of the Portuguese countryside, designed to foster community engagement and a sense of tranquility. The project aims to create spaces for both individual reflection and communal interaction, thereby promoting a lifestyle that embraces nature and connection.
### Spatial Strategy
The architectural layout is structured around three primary zones: guest accommodations, a meditation space, and a central living area. This organization allows for a balance between privacy and socialization, with interconnected pathways facilitating movement throughout the space. The use of an open-plan design enhances the flow between these distinct areas, while large windows provide abundant natural light and establish a seamless connection to the exterior landscape.
### Materiality and Sustainability
The choice of materials significantly influences both the functional and aesthetic aspects of Casa Oliveira. The use of 400 mm wide raw earth concrete walls emphasizes thermal efficiency and contributes to a tactile environment. In addition, local wood elements are incorporated into beams and flooring, introducing organic textures that complement the natural setting. Glass features prominently, offering transparency and maximizing views of the surrounding landscape. The design reflects a commitment to regional building traditions and ecological sustainability, evident in the thoughtful integration of materials sourced from the local context.
The overall design achieves a harmonious blend of spaces that accommodate communal gatherings and individual retreats, enhancing the quality of life for its users.


