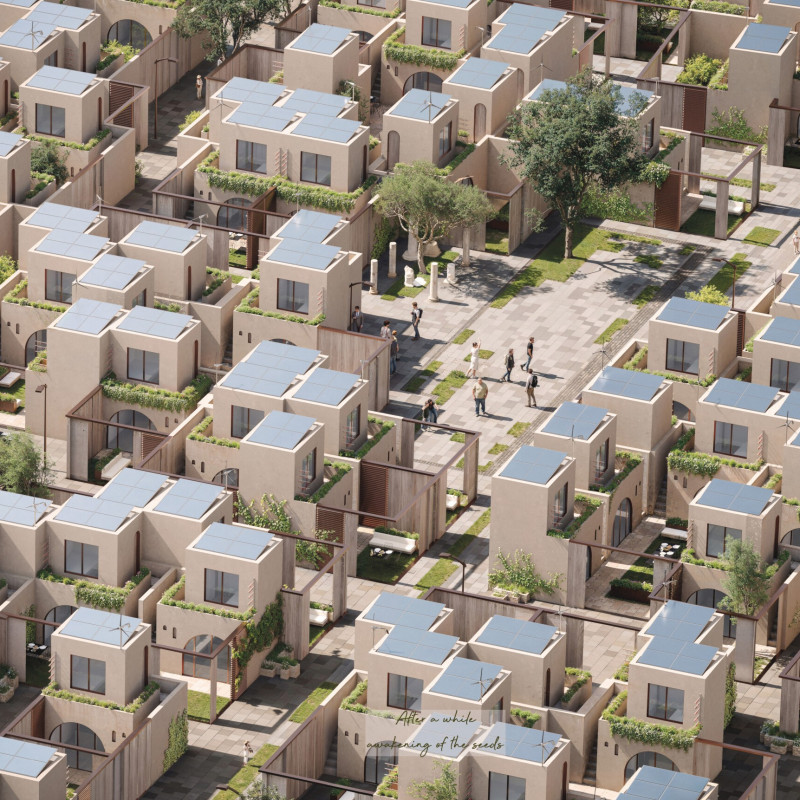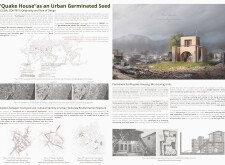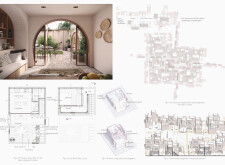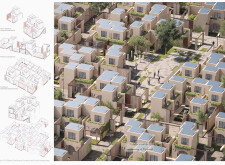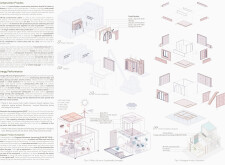5 key facts about this project
## Overview
"Quake House" is an architectural initiative aimed at addressing the housing shortages in Antakya, Turkey, following the region's recent earthquakes. The project recognizes the historical and cultural significance of Antakya, often referred to as the "memory of Anatolia," and seeks to provide permanent housing solutions that respect local traditions while facilitating modern living. Positioned within a context of disaster recovery, the design integrates innovative housing models with community resilience and continuity.
### Spatial Configuration
The residential units are designed as two-story buildings, incorporating traditional architectural principles, particularly the use of courtyards. These courtyards serve as essential social spaces, promoting interaction among residents and evoking the area's historical communal living practices. The layout is optimized for cross-ventilation and natural light, supporting both functional and aesthetic needs. The design fosters a balance between private and communal areas, enhancing the sense of community in a post-disaster environment.
### Materiality and Sustainability
The material choices reflect both local resources and sustainability goals. Earth-clay panels serve as the primary wall construction material, providing thermal insulation suitable for the region's climate. Reinforced concrete is used for structural elements, ensuring resilience against seismic activity and long-term durability. Additionally, the project integrates energy-efficient systems, including solar panels for energy harnessing and rainwater harvesting to promote conservation. This focus on sustainable components contributes to reduced environmental impact while enhancing the self-sufficiency of the housing units.


