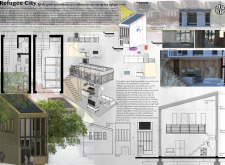5 key facts about this project
Refugee City addresses the urgent need for dignified housing solutions for the growing refugee population across the globe. Set in the province of Hatay, a region significantly affected by the influx of individuals fleeing the Syrian civil war, the proposal aims to replace temporary, inadequate shelters with well-designed microhomes. The core concept focuses on providing sustainable, self-sufficient living spaces that prioritize comfort and a sense of community for displaced families.
Spatial Efficiency and Design
The design emphasizes spatial efficiency by utilizing vertical space through innovative layouts and mezzanines. Each microhome is structured to comfortably accommodate 3-4 individuals, keeping a clear separation between sleeping areas and living spaces. This thoughtful arrangement enhances privacy and maximizes the use of limited living areas, addressing the crucial needs of families experiencing displacement.
Sustainable Materials
The chosen materials include earth and adobe bricks, known for their cost-effectiveness and ability to regulate temperatures. These materials contribute to maintaining comfortable indoor environments while promoting sustainability. The use of earth and adobe reflects a natural approach to building, aligning with the goal of creating resilient housing that can adapt to diverse climates.
Energy and Water Management
Refugee City incorporates systems for energy and water management, positioning the microhomes as self-sufficient structures. Solar panels harness natural sunlight and are expected to generate over 7,000 kWh of energy, reducing reliance on external power sources. In addition, rainwater harvesting systems are designed into the architecture, allowing for the collection and filtration of rainwater for domestic use, thus enhancing the sustainability of the living conditions.
Innovative Sleeping Pods
A notable feature of the design is the inclusion of sleeping pods, which provide a compact yet private bedroom experience. These pods incorporate vertical storage solutions that effectively optimize space. The arrangement within the microhome allows for practical use while fostering a sense of ownership and comfort for families living in the units.
Upstairs, open spaces allow natural light to flow in, improving the overall atmosphere of the homes. The design takes into account the inhabitants' needs for privacy, community, and sustainability in a comprehensive manner.




















































