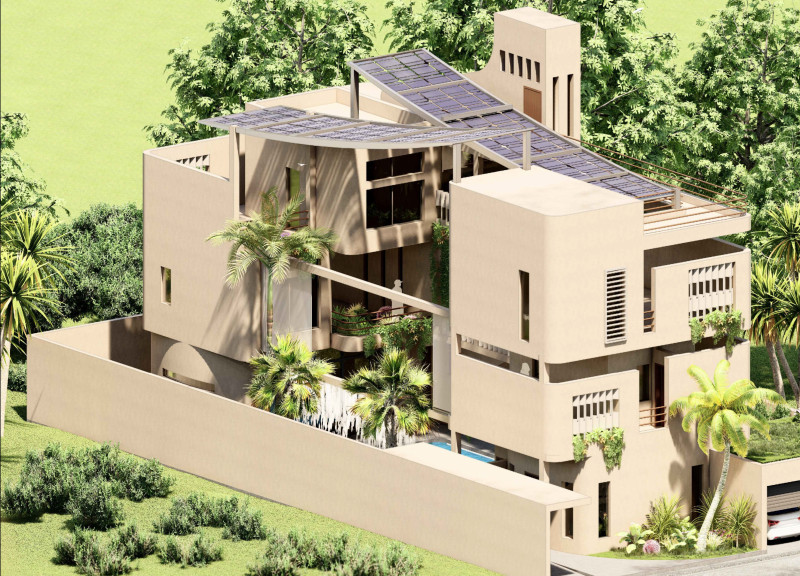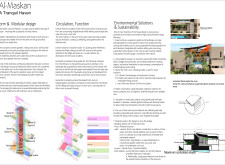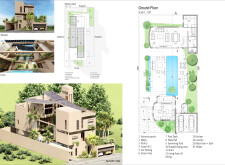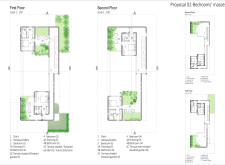5 key facts about this project
## Overview
Al-Maskan is located within an arid climate, where it aims to integrate modern architectural practices with traditional Arabic design principles. The overarching intent is to create a residential space conducive to well-being and community, utilizing a design that emphasizes sustainability and a strong relationship with the environment. The layout is focused on a central courtyard that forms the core of the residence, facilitating natural ventilation and light, while also serving as a communal outdoor area.
### Spatial Configuration and Features
The architectural design employs a modular system, allowing flexibility in accommodating various configurations, specifically four to six bedrooms. The central courtyard enhances privacy for residents while promoting social interaction. Key design features include vertical and horizontal circulation pathways that ensure functional flow between public and private spaces. The integration of water features within the courtyard not only improves the aesthetic quality but also provides essential cooling benefits in the hot climate.
### Material Selection and Sustainability
The materiality of Al-Maskan is carefully considered, utilizing locally-sourced earth blocks for walls that provide thermal insulation and connect visually with the landscape. Polished concrete floors are selected for their durability, while the roof structure features double-glazed windows to optimize natural light and thermal efficiency. Further sustainability efforts include the incorporation of natural ventilation systems such as wind catchers and the strategic placement of solar panels to harness renewable energy. Elements like Travertine Marble louvres manage solar exposure, enhancing thermal comfort throughout the residence.





















































