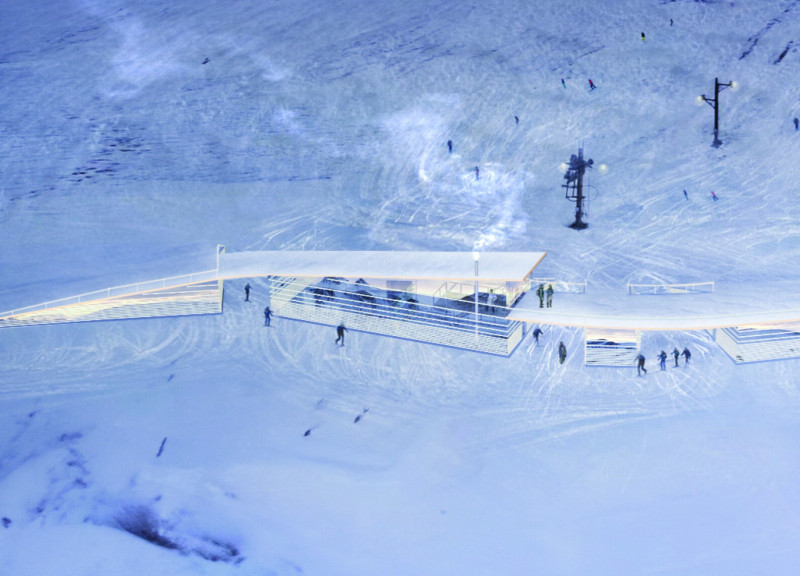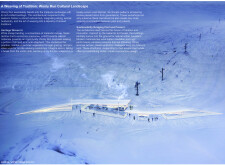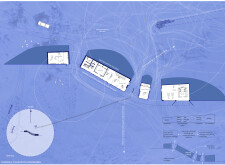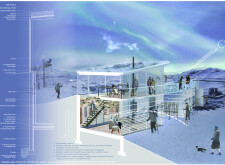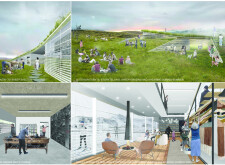5 key facts about this project
## Overview
The Wooly Run Cultural Landscape is situated in Iceland, designed to support the revitalization of traditional sheep farming practices while integrating sustainable architectural principles. The intent is to honor local heritage by creating spaces that facilitate community engagement and education surrounding Icelandic culture, particularly focusing on sheep farming, wool weaving, and associated artisan crafts.
## Integration with the Environment
The design philosophy emphasizes a close relationship with the surrounding landscape, utilizing the natural topography to inform structural placement. Buildings are partially embedded in the earth to enhance natural insulation, thereby reducing their visual footprint and promoting energy efficiency. This approach not only minimizes disturbances to the natural setting but also maximizes comfort for occupants across varying climatic conditions.
### Material and Energy Strategies
A commitment to sustainability is evident in the selection of construction materials and the overall energy strategy. Locally sourced wool serves as batten insulation, optimizing thermal performance, alongside high-performance windows designed to capture natural light while minimizing heat loss. Semi-intensive green roofs are employed to support local biodiversity and aid in stormwater management, while cork flooring offers eco-friendly, antimicrobial properties. Additional passive heating solutions incorporate thermal mass elements and radiant floor systems, aligning with the overarching goal of energy efficiency and environmental stewardship.
### Spatial Configuration
The site plan reveals a deliberate arrangement of functional areas—workshops, sheep shelter, and communal gathering spaces—facilitating interaction among visitors and locals. Public spaces have been designed for outdoor events and storytelling, fostering a sense of community. Dedicated sheep grazing areas support traditional agricultural practices while allowing for educational engagement with visitors. Strategic building placement ensures optimal sunlight exposure and promotes natural movement flows among various activity zones.
### Climatic Adaptability
Design features that address Iceland's unique climate include natural ventilation methods through operable windows and open layouts during warmer periods, while the use of earth berming coupled with wool insulation ensures comfort during colder months. These strategies highlight a profound understanding of the climate’s challenges, reflecting resilience in architectural design.
### Interactive Learning
Wooly Run promotes community involvement through dynamic educational workshops covering traditional practices in weaving and sheep farming. This participatory model encourages deeper connections to cultural narratives and fosters skill development among participants. The architectural form itself acts as a catalyst for communal interaction and cultural expression, bridging past traditions with contemporary practices.
### Aesthetic Considerations
Architecturally, the project adopts a modern design language characterized by clean lines that contrast with the rugged Icelandic landscape. The use of transparent glazing in conjunction with earth-toned materials symbolizes a harmonious relationship between built forms and natural surroundings. This visual narrative reinforces the project's commitment to celebrating local heritage while embracing innovative design principles.


