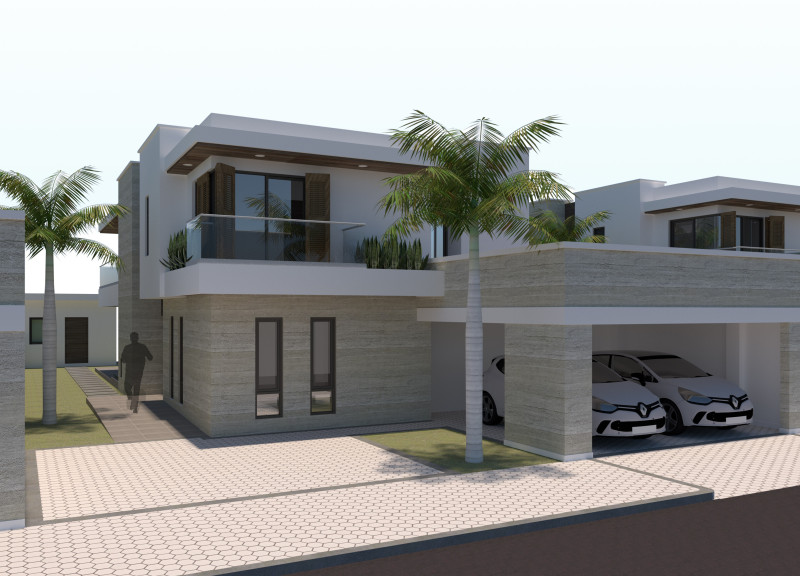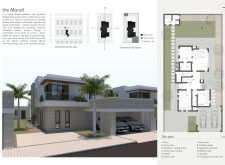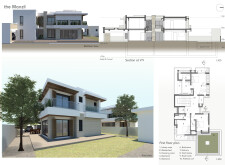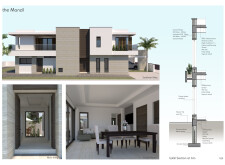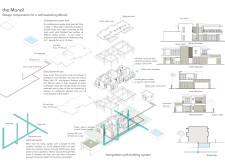5 key facts about this project
### Overview
The Manzil is a single-family residence situated within a contemporary urban context, encompassing a total built-up area of 293 square meters. The design prioritizes flexibility in living spaces while adhering to sustainable design principles and modern building techniques. It focuses on minimizing ecological footprints through strategic environmental considerations and energy efficiency.
### Spatial Organization
The spatial arrangement emphasizes a harmonious flow between indoor and outdoor areas, with primary living spaces—including the entry, living room, dining room, and kitchen—positioned to enhance connectivity among occupants. The layout is structured as follows:
- **Ground Floor Plan:**
- Entry
- Living Room
- Dining Room
- Family Room
- Kitchen
- Server Room
- Garage
- **First Floor Plan:**
- Lobby Area
- Master Suite
- Additional Bedrooms
- Balconies
- Utility Areas
This configuration ensures that communal areas are vibrant and engaging, while private zones maintain tranquility and comfort.
### Materiality and Sustainability
The material selection reflects a commitment to sustainability and energy conservation. Notable materials include:
- **ARC Blocks** for structural integrity,
- **Triple Glazed Windows** to enhance thermal performance,
- **Solar Panels** for renewable energy generation,
- **Recyclable Materials** that support a circular economy.
The design features an earth air tunnel that moderates indoor temperatures by channeling cool air from below ground, enhancing energy efficiency beyond conventional systems. Additionally, an underground water tank supports water management efforts, holding 26,000 liters for irrigation and greywater reuse.
The integration of modernist forms and natural materials provides aesthetic appeal while ensuring the residence complements its surroundings. Large windows optimize natural light, reducing reliance on artificial lighting and creating a strong connection to the exterior environment.


