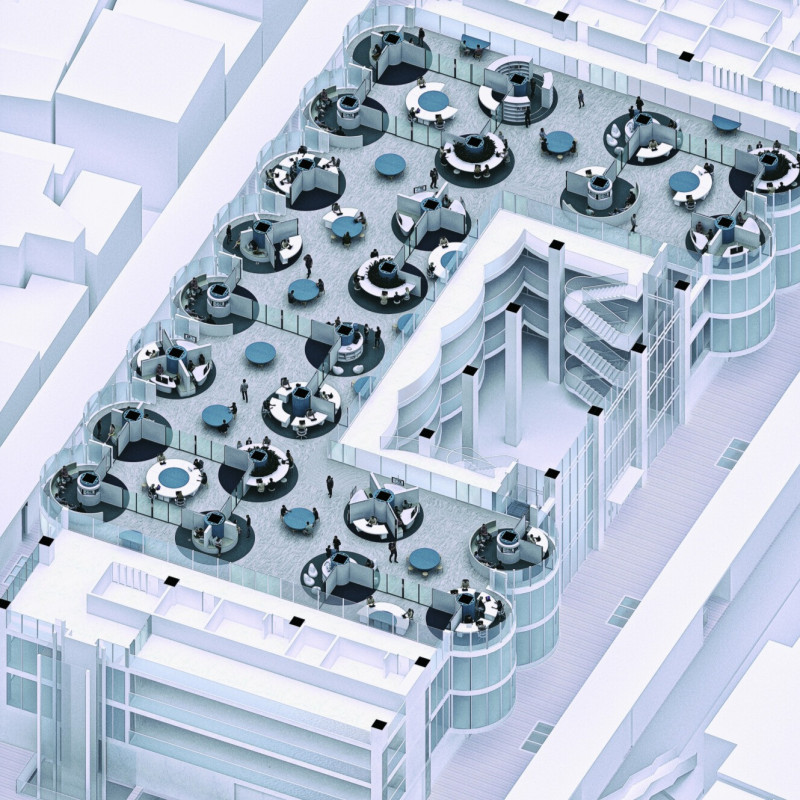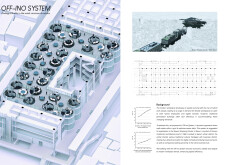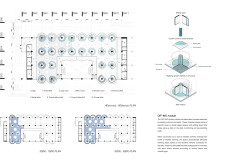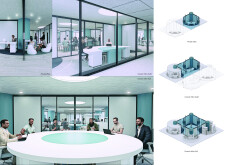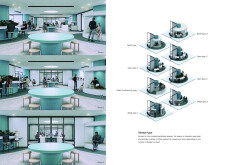5 key facts about this project
### Overview
Located within the Sewun Shopping Center in Seoul, South Korea, the Off-Ino System addresses the contemporary demands of the urban workplace. This design caters to the needs of hybrid employees and digital nomads, prioritizing flexibility, functionality, and connectivity in its layout. By responding to the evolving landscape of remote work, the project aims to enhance user engagement through adaptable workspace configurations.
### Spatial Strategy
The Off-Ino System is characterized by a hybrid layout that incorporates both co-working areas and traditional office environments. Rotating modules allow users to modify office configurations dynamically, enhancing the space's adaptability based on real-time requirements. This feature supports a variety of work styles by facilitating transitions between collaborative and private settings. The design also includes distinct zoning, integrating areas for individual work, meetings, and communal interaction, thereby optimizing spatial flow and user experience.
### Material Utilization
The selection of materials plays a key role in achieving the project’s functional and aesthetic objectives. Extensive use of glass for partitions enhances transparency and natural light, contributing to a sense of openness. Steel frameworks ensure structural stability, while prefabricated panels enable efficient construction and technological integration. Acoustic panels are strategically employed to manage sound levels, promoting focused work alongside collaborative activities. The emphasis on sustainable materials aligns with contemporary architectural trends, reinforcing ecological responsibility within the design. Additionally, outdoor spaces are incorporated to promote well-being and informal social interaction, further enhancing the overall workplace experience.


