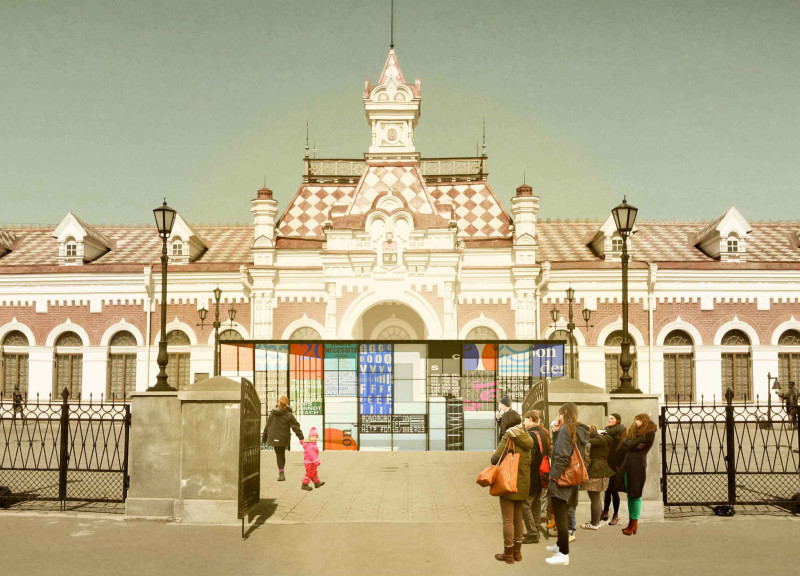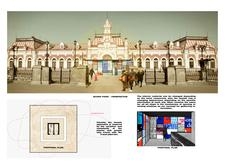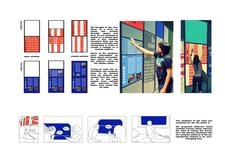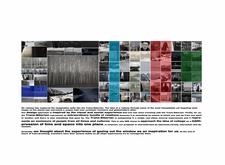5 key facts about this project
### Overview
The architectural design centers on enhancing cultural and experiential engagement along the Trans-Siberian Railway, a prominent transit route in Russia. The aim is to intertwine visual storytelling, adaptive material use, and user interaction, thereby encapsulating the diverse travel experience that defines the railway's extensive journey.
### Dynamic Interaction and Spatial Strategy
The design introduces a façade characterized by movable, dynamic screens that resemble train windows, facilitating an interactive experience for visitors. These windows can open or close based on user engagement and contextual information, presenting diverse narratives such as accommodation options, historical insights, and cultural events tied to various stops along the railway. This strategic layout ensures a clear flow of visitor movement through designated information pathways, enhancing opportunities for meaningful engagement with the content presented.
### Material Versatility and Local Context
The materiality of the project emphasizes adaptability to local resources and cultural contexts, allowing the architecture to maintain relevance at each pit stop along the railway. Metallic frames structure the dynamic windows, creating a flexible grid, while glass panels reinforce the 'window' concept, promoting visibility and interaction with the displayed narratives. Additionally, digital media displays are integrated to convey information in an engaging manner, further enriching the educational dimension of the experience. These material choices collaborate effectively to create a responsive environment that honors both local essence and the broader narrative of the Trans-Siberian journey.




















































